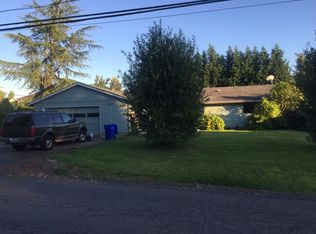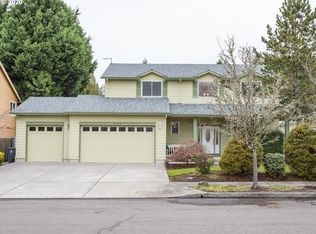Spacious, Open and Bright home with easy accessibility. Used to be adult foster care, wide halls, wide door and roll in wide shower. Vaulted ceilings in the living room and updated kitchen with movable island makes this home great for entertaining. 2 Full bathrooms with double vanity. Large, fenced backyard with storage abounding with 2 quality sheds. 2 car over-sized garage.
This property is off market, which means it's not currently listed for sale or rent on Zillow. This may be different from what's available on other websites or public sources.

