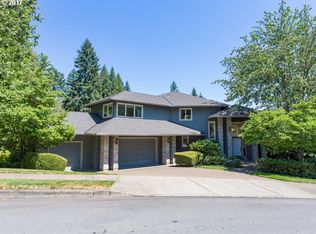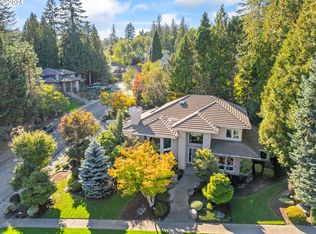Sold
$895,000
4090 SE Augusta Loop, Gresham, OR 97080
4beds
3,643sqft
Residential, Single Family Residence
Built in 1998
0.29 Acres Lot
$901,400 Zestimate®
$246/sqft
$3,885 Estimated rent
Home value
$901,400
$856,000 - $946,000
$3,885/mo
Zestimate® history
Loading...
Owner options
Explore your selling options
What's special
From the beautiufl sunrises to the captivating views of Persimmon Golf Course graces this contemporarty traditional two story with over 3600 Sq. Ft. overflowing with personality and excellent livability. You will enjoy the peace, serenity and distinctive living this home has to offer. Stunning views from 10th fairway & gold tee box. Dramatic entry, soaring ceilings, large banks of windows help make this home light and bright. Views from almost every window facing the golf course. You will love the juliet balcony overlooking the foyer. Double stairway adds to the charm of this home. Entertainers delight as you enjoy the large deck with friends and family while sipping a cold or hot beverage. How about a good old fashion BBq while you have great conversations and tranquil views which are hard to beat. Enjoyment can be yours when you view this incredible home. Gourmet kitchen, formal dining with wet bar, Den with Deck overlooking golf course. Large Master Suite with deck and large enough for sitting area, large walk-in closet, Jacuzzi Tub, Lovely Landscaped yard, Surround Sound. Bonus room that could easily befourth bedroom, Newer Trane gas furnace and central air. Laundry room with built ins. Juliet balcony, Tray ceilings, Nook with floor to ceiling windows.
Zillow last checked: 8 hours ago
Listing updated: July 07, 2023 at 01:27am
Listed by:
Leslee Dirk 503-665-3144,
ERA Freeman & Associates
Bought with:
Alisha Sherman, 201221779
Keller Williams Sunset Corridor
Source: RMLS (OR),MLS#: 23274752
Facts & features
Interior
Bedrooms & bathrooms
- Bedrooms: 4
- Bathrooms: 3
- Full bathrooms: 3
- Main level bathrooms: 1
Primary bedroom
- Features: Deck, Double Sinks, Jetted Tub, Suite, Walkin Closet, Wallto Wall Carpet
- Level: Upper
- Area: 378
- Dimensions: 18 x 21
Bedroom 2
- Features: Wallto Wall Carpet
- Level: Upper
- Area: 187
- Dimensions: 17 x 11
Bedroom 3
- Features: Wallto Wall Carpet
- Level: Upper
- Area: 144
- Dimensions: 12 x 12
Dining room
- Features: Builtin Features, Formal, Wet Bar
- Level: Main
- Area: 216
- Dimensions: 18 x 12
Family room
- Features: Builtin Features, Fireplace, Great Room, Wallto Wall Carpet
- Level: Main
- Area: 266
- Dimensions: 14 x 19
Kitchen
- Features: Disposal, Gas Appliances, Hardwood Floors, Pantry, Double Oven, Peninsula
- Level: Main
- Area: 198
- Dimensions: 9 x 11
Living room
- Features: Fireplace, High Ceilings
- Level: Main
- Area: 320
- Dimensions: 20 x 16
Heating
- Forced Air 95 Plus, Fireplace(s)
Cooling
- Central Air
Appliances
- Included: Dishwasher, Disposal, Double Oven, Free-Standing Gas Range, Free-Standing Refrigerator, Microwave, Plumbed For Ice Maker, Gas Appliances, Gas Water Heater
- Laundry: Laundry Room
Features
- Granite, High Ceilings, Plumbed For Central Vacuum, Built-in Features, Sink, Formal, Wet Bar, Great Room, Pantry, Peninsula, Double Vanity, Suite, Walk-In Closet(s), Tile
- Flooring: Hardwood, Tile, Wall to Wall Carpet
- Doors: French Doors
- Windows: Double Pane Windows, Vinyl Frames
- Basement: Crawl Space
- Number of fireplaces: 2
- Fireplace features: Gas
Interior area
- Total structure area: 3,643
- Total interior livable area: 3,643 sqft
Property
Parking
- Total spaces: 3
- Parking features: Driveway, Garage Door Opener, Attached
- Attached garage spaces: 3
- Has uncovered spaces: Yes
Features
- Stories: 2
- Patio & porch: Deck, Porch
- Exterior features: Yard
- Has spa: Yes
- Spa features: Bath
- Has view: Yes
- View description: Golf Course, Territorial
Lot
- Size: 0.29 Acres
- Dimensions: 12702
- Features: Golf Course, Level, Sprinkler, SqFt 10000 to 14999
Details
- Parcel number: R242680
- Zoning: LDR7
Construction
Type & style
- Home type: SingleFamily
- Architectural style: Contemporary,Traditional
- Property subtype: Residential, Single Family Residence
Materials
- Brick, Cedar
- Foundation: Concrete Perimeter
- Roof: Tile
Condition
- Approximately
- New construction: No
- Year built: 1998
Details
- Warranty included: Yes
Utilities & green energy
- Gas: Gas
- Sewer: Public Sewer
- Water: Public
Community & neighborhood
Community
- Community features: Persimmon Golf Course - Privately Owned
Location
- Region: Gresham
HOA & financial
HOA
- Has HOA: Yes
- HOA fee: $900 annually
- Amenities included: Commons, Management
Other
Other facts
- Listing terms: Cash,Conventional
- Road surface type: Paved
Price history
| Date | Event | Price |
|---|---|---|
| 7/6/2023 | Sold | $895,000$246/sqft |
Source: | ||
| 6/3/2023 | Pending sale | $895,000$246/sqft |
Source: | ||
| 4/9/2023 | Listed for sale | $895,000+47%$246/sqft |
Source: | ||
| 6/15/1998 | Sold | $609,000$167/sqft |
Source: Public Record | ||
Public tax history
| Year | Property taxes | Tax assessment |
|---|---|---|
| 2025 | $15,974 +4.5% | $785,000 +3% |
| 2024 | $15,292 +9.8% | $762,140 +3% |
| 2023 | $13,932 +2.9% | $739,950 +3% |
Find assessor info on the county website
Neighborhood: Gresham Butte
Nearby schools
GreatSchools rating
- 5/10Hogan Cedars Elementary SchoolGrades: K-5Distance: 1.5 mi
- 2/10Dexter Mccarty Middle SchoolGrades: 6-8Distance: 1.8 mi
- 4/10Gresham High SchoolGrades: 9-12Distance: 2.6 mi
Schools provided by the listing agent
- Elementary: Hogan Cedars
- Middle: Dexter Mccarty
- High: Gresham
Source: RMLS (OR). This data may not be complete. We recommend contacting the local school district to confirm school assignments for this home.
Get a cash offer in 3 minutes
Find out how much your home could sell for in as little as 3 minutes with a no-obligation cash offer.
Estimated market value
$901,400
Get a cash offer in 3 minutes
Find out how much your home could sell for in as little as 3 minutes with a no-obligation cash offer.
Estimated market value
$901,400

