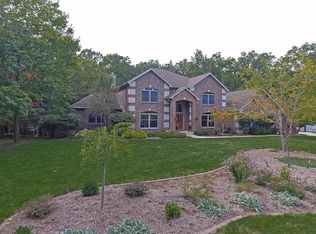This is a 1977 square foot, 4.0 bathroom, single family home. This home is located at 4090 S Lake Ct, Decatur, IL 62521.
This property is off market, which means it's not currently listed for sale or rent on Zillow. This may be different from what's available on other websites or public sources.
