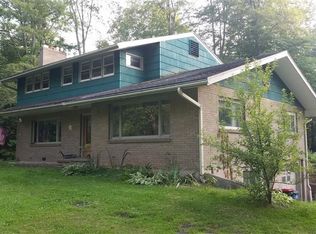Closed
$480,000
4090 S Carmen Rd, Middleport, NY 14105
4beds
2,480sqft
Single Family Residence
Built in 1999
4.5 Acres Lot
$503,600 Zestimate®
$194/sqft
$2,989 Estimated rent
Home value
$503,600
$443,000 - $569,000
$2,989/mo
Zestimate® history
Loading...
Owner options
Explore your selling options
What's special
Spacious 4+ bed, 2.5 bath w/ 3 car garage on 4.5 acres...new to the market! Rocking chair wrap-around front porch to enjoy the country views! Beautiful eat-in kitchen w/ granite counters, large island, an abundance of cabinetry & sliders overlooking the rear yard. Gorgeous family / dining rm w/ brick wood-burning fireplace. Cozy living rm.1st floor laundry rm (washer & dryer included) & half bath. The 2nd floor has an impressive primary suite w/ full bath, walk-in closet & a huge 26x31 attached unfinished rm to use as desired! 3+ additional bedrooms (septic approved for 4 beds) & another full bath. Full basement has glass block windows, heat, A/C & bilco doors for convenient exterior access. The basement can easily be finished for entertaining as framing has been started & electric ran (but not connected). Large shed. Above ground pool (7 yrs old). You will fall in love!! Offers will be reviewed on Wednesday, March 26th at 1pm.
Zillow last checked: 8 hours ago
Listing updated: May 21, 2025 at 02:24pm
Listed by:
Carla S Patterson 716-471-0108,
HUNT Real Estate Corporation
Bought with:
Georgianna Toth, 10401352354
Magellan, Inc.
Source: NYSAMLSs,MLS#: B1593532 Originating MLS: Buffalo
Originating MLS: Buffalo
Facts & features
Interior
Bedrooms & bathrooms
- Bedrooms: 4
- Bathrooms: 3
- Full bathrooms: 2
- 1/2 bathrooms: 1
- Main level bathrooms: 1
Bedroom 1
- Level: Second
- Dimensions: 17.00 x 15.00
Bedroom 1
- Level: Second
- Dimensions: 17.00 x 15.00
Bedroom 2
- Level: Second
- Dimensions: 14.00 x 13.00
Bedroom 2
- Level: Second
- Dimensions: 14.00 x 13.00
Bedroom 3
- Level: Second
- Dimensions: 13.00 x 10.00
Bedroom 3
- Level: Second
- Dimensions: 13.00 x 10.00
Bedroom 4
- Level: Second
- Dimensions: 11.00 x 10.00
Bedroom 4
- Level: Second
- Dimensions: 11.00 x 10.00
Bedroom 5
- Level: Second
- Dimensions: 10.00 x 10.00
Bedroom 5
- Level: Second
- Dimensions: 10.00 x 10.00
Heating
- Gas, Forced Air
Cooling
- Central Air
Appliances
- Included: Dryer, Dishwasher, Gas Oven, Gas Range, Gas Water Heater, Microwave, Washer
- Laundry: Main Level
Features
- Ceiling Fan(s), Eat-in Kitchen, Separate/Formal Living Room, Granite Counters, Sliding Glass Door(s), Skylights
- Flooring: Carpet, Luxury Vinyl, Varies
- Doors: Sliding Doors
- Windows: Skylight(s)
- Basement: Full,Walk-Out Access,Sump Pump
- Number of fireplaces: 1
Interior area
- Total structure area: 2,480
- Total interior livable area: 2,480 sqft
Property
Parking
- Total spaces: 3
- Parking features: Attached, Garage
- Attached garage spaces: 3
Features
- Levels: Two
- Stories: 2
- Exterior features: Dirt Driveway, Play Structure, Pool
- Pool features: Above Ground
Lot
- Size: 4.50 Acres
- Dimensions: 300 x 652
- Features: Agricultural, Rectangular, Rectangular Lot
Details
- Additional structures: Shed(s), Storage
- Parcel number: 2936890850000003025002
- Special conditions: Standard
Construction
Type & style
- Home type: SingleFamily
- Architectural style: Two Story
- Property subtype: Single Family Residence
Materials
- Vinyl Siding
- Foundation: Poured
- Roof: Shingle
Condition
- Resale
- Year built: 1999
Utilities & green energy
- Electric: Circuit Breakers
- Sewer: Septic Tank
- Water: Connected, Public
- Utilities for property: Water Connected
Community & neighborhood
Location
- Region: Middleport
- Subdivision: Town/Royalton
Other
Other facts
- Listing terms: Cash,Conventional
Price history
| Date | Event | Price |
|---|---|---|
| 5/21/2025 | Sold | $480,000+7.9%$194/sqft |
Source: | ||
| 3/26/2025 | Pending sale | $445,000$179/sqft |
Source: | ||
| 3/19/2025 | Listed for sale | $445,000+32.8%$179/sqft |
Source: | ||
| 2/8/2021 | Sold | $335,000+1140.7%$135/sqft |
Source: Public Record Report a problem | ||
| 12/22/1998 | Sold | $27,000$11/sqft |
Source: Public Record Report a problem | ||
Public tax history
| Year | Property taxes | Tax assessment |
|---|---|---|
| 2024 | -- | $199,900 |
| 2023 | -- | $199,900 |
| 2022 | -- | $199,900 |
Find assessor info on the county website
Neighborhood: 14105
Nearby schools
GreatSchools rating
- 7/10Royalton Hartland Middle SchoolGrades: 5-8Distance: 1.3 mi
- 6/10Royalton Hartland High SchoolGrades: 9-12Distance: 1.2 mi
- 6/10Royalton-Hartland Elementary SchoolGrades: PK-5Distance: 4.6 mi
Schools provided by the listing agent
- Elementary: Royalton-Hartland Elementary
- Middle: Royalton-Hartland Middle
- High: Royalton-Hartland High
- District: Royalton-Hartland
Source: NYSAMLSs. This data may not be complete. We recommend contacting the local school district to confirm school assignments for this home.
