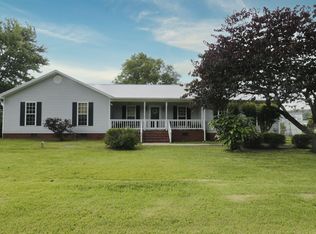Sold for $165,000 on 11/22/24
$165,000
4090 McIntosh Rd, Oxford, AL 36203
3beds
1,152sqft
Single Family Residence
Built in 1996
0.76 Acres Lot
$170,300 Zestimate®
$143/sqft
$1,362 Estimated rent
Home value
$170,300
Estimated sales range
Not available
$1,362/mo
Zestimate® history
Loading...
Owner options
Explore your selling options
What's special
Charming cottage in great location just minutes from shopping, restaurants, schools, parks. & entertainment. One level living with generous size rooms awaits you & yours. From the moment you step inside, you'll love the open floor plan from the great room to the dining area which makes a perfect entertaining area for watching football games, hosting dinner parties, or just day to day living. The galley style kitchen is spacious with ample storage space & countertops for creating those favorite dishes. Down the hall way, owner's suite on the back of the home with its ensuite to give a little extra privacy. Two extra bedrooms can be used for a home office, guest room, or extra family bedrooms. Outback you'll enjoy sitting on the deck where you can take in the fresh morning air with a cup of coffee or sip on your favorite beverage at the end of the day. This property offers a storage building, tool shed & two car carport to give you extra storage space. Prof'l photos coming soon.
Zillow last checked: 8 hours ago
Listing updated: December 02, 2024 at 08:30pm
Listed by:
Paul Golden 205-369-3270,
Signature Realty
Bought with:
Paul Golden
Signature Realty
Source: GALMLS,MLS#: 21386237
Facts & features
Interior
Bedrooms & bathrooms
- Bedrooms: 3
- Bathrooms: 2
- Full bathrooms: 2
Primary bedroom
- Level: First
Bedroom 1
- Level: First
Bedroom 2
- Level: First
Primary bathroom
- Level: First
Bathroom 1
- Level: First
Dining room
- Level: First
Kitchen
- Features: Laminate Counters
- Level: First
Basement
- Area: 0
Heating
- Central, Electric
Cooling
- Central Air, Electric
Appliances
- Included: Dishwasher, Refrigerator, Stainless Steel Appliance(s), Stove-Electric, Electric Water Heater
- Laundry: Electric Dryer Hookup, Washer Hookup, Main Level, Laundry Room, Laundry (ROOM), Yes
Features
- Recessed Lighting, Smooth Ceilings, Linen Closet, Separate Shower, Tub/Shower Combo
- Flooring: Concrete, Laminate, Vinyl
- Basement: Crawl Space
- Attic: Pull Down Stairs,Yes
- Has fireplace: No
Interior area
- Total interior livable area: 1,152 sqft
- Finished area above ground: 1,152
- Finished area below ground: 0
Property
Parking
- Total spaces: 2
- Parking features: Driveway
- Carport spaces: 2
- Has uncovered spaces: Yes
Features
- Levels: One
- Stories: 1
- Patio & porch: Open (DECK), Deck
- Pool features: None
- Has view: Yes
- View description: Mountain(s)
- Waterfront features: No
Lot
- Size: 0.76 Acres
- Features: Few Trees
Details
- Additional structures: Storage, Workshop
- Parcel number: 0503080000020011
- Special conditions: N/A
Construction
Type & style
- Home type: SingleFamily
- Property subtype: Single Family Residence
Materials
- HardiPlank Type
Condition
- Year built: 1996
Utilities & green energy
- Sewer: Septic Tank
- Water: Public
Community & neighborhood
Location
- Region: Oxford
- Subdivision: None
Other
Other facts
- Road surface type: Paved
Price history
| Date | Event | Price |
|---|---|---|
| 11/22/2024 | Sold | $165,000-2.4%$143/sqft |
Source: | ||
| 10/9/2024 | Contingent | $169,000$147/sqft |
Source: | ||
| 7/14/2024 | Price change | $169,000-5.6%$147/sqft |
Source: | ||
| 5/18/2024 | Listed for sale | $179,000$155/sqft |
Source: | ||
Public tax history
| Year | Property taxes | Tax assessment |
|---|---|---|
| 2023 | $480 +29.9% | $12,300 +15.8% |
| 2022 | $369 +13.4% | $10,620 +11.8% |
| 2021 | $326 | $9,500 |
Find assessor info on the county website
Neighborhood: 36203
Nearby schools
GreatSchools rating
- 7/10Oxford Elementary SchoolGrades: PK-4Distance: 3.6 mi
- 6/10Oxford Middle SchoolGrades: 7-8Distance: 4.2 mi
- 9/10Oxford High SchoolGrades: 9-12Distance: 3.4 mi
Schools provided by the listing agent
- Elementary: Oxford
- Middle: Oxford
- High: Oxford
Source: GALMLS. This data may not be complete. We recommend contacting the local school district to confirm school assignments for this home.

Get pre-qualified for a loan
At Zillow Home Loans, we can pre-qualify you in as little as 5 minutes with no impact to your credit score.An equal housing lender. NMLS #10287.
