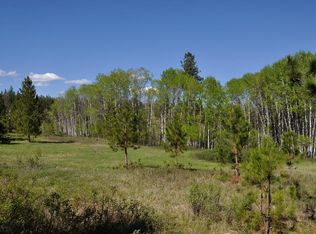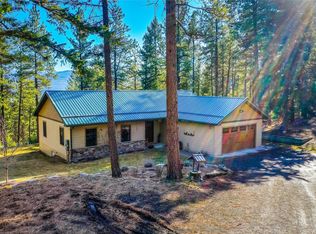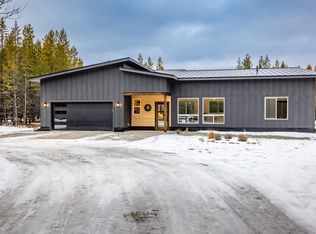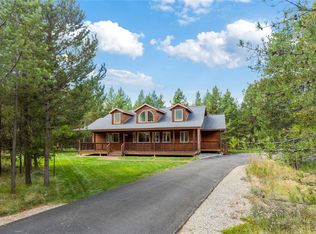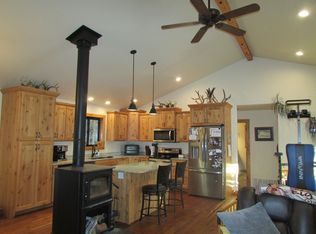Motivated Seller!! Dream Mini Farm on 20 Secluded Acres with Mountain Views! This Montana gem featuring a log cabin is a turnkey off-grid dream for homesteaders, hobby farmers, or those seeking a peaceful rural lifestyle. The property features a 40’x50’ pole barn with 12’ sliding doors, two matted box stalls, tool area with workbench, and enclosed cutting room complete with hanging rail and cutting bench. Additional outbuildings include a log guest cabin, 15x30’ hay storage barn with 10’ matted box stall, garden shed, and several others. Animal enthusiasts will appreciate the round pen, horse paddock with shelter, pig pens, small livestock pens and multiple fenced dog pens. Enjoy privacy and panoramic mountain views while living sustainably thanks to large fenced gardens, an upgraded solar system, new gas kitchen stove, and newer Blaze King wood stove with double-wall pipe for cozy winters. A rare find that blends functionality, seclusion, and beauty—ready for your off-grid lifestyle!
Active
$785,000
4090 Hubbart Dam Rd, Marion, MT 59925
2beds
1,536sqft
Est.:
Single Family Residence
Built in 2007
20.01 Acres Lot
$-- Zestimate®
$511/sqft
$-- HOA
What's special
Pole barnHay storage barnLog cabinLog guest cabinBox stallsRound penMountain views
- 303 days |
- 595 |
- 31 |
Zillow last checked: 8 hours ago
Listing updated: November 12, 2025 at 10:24am
Listed by:
Heidi Santone 406-387-8787,
Clearwater Montana Properties - Whitefish,
Wayne Heaton 406-210-1100,
Clearwater Montana Properties - Whitefish
Source: MRMLS,MLS#: 30045905
Tour with a local agent
Facts & features
Interior
Bedrooms & bathrooms
- Bedrooms: 2
- Bathrooms: 1
- Full bathrooms: 1
Heating
- Wood Stove
Appliances
- Included: Freezer, Range, Refrigerator
- Laundry: Washer Hookup
Features
- Fireplace, Main Level Primary, Additional Living Quarters
- Basement: Full
- Number of fireplaces: 1
Interior area
- Total interior livable area: 1,536 sqft
- Finished area below ground: 0
Video & virtual tour
Property
Features
- Levels: One and One Half
- Patio & porch: Covered, Front Porch
- Exterior features: Garden, Kennel, Storage, See Remarks, Propane Tank - Leased
- Fencing: Cross Fenced,Electric,Wood,Wire
- Has view: Yes
- View description: Mountain(s), Trees/Woods
Lot
- Size: 20.01 Acres
- Features: Garden, Gentle Sloping, Pasture, Secluded, Views, Wooded
- Topography: Varied
Details
- Additional structures: Barn(s), Cabin, Corral(s), Outhouse, Other, Stable(s), Shed(s)
- Parcel number: 07357927201200000
- Special conditions: Standard
- Other equipment: Generator
- Horses can be raised: Yes
- Horse amenities: Tack Room
Construction
Type & style
- Home type: SingleFamily
- Architectural style: Log Home
- Property subtype: Single Family Residence
Materials
- Log
- Foundation: Block
- Roof: Metal
Condition
- New construction: No
- Year built: 2007
Utilities & green energy
- Sewer: Private Sewer, Septic Tank
- Water: Private, Well
- Utilities for property: Propane, Other, See Remarks
Community & HOA
HOA
- Has HOA: No
Location
- Region: Marion
Financial & listing details
- Price per square foot: $511/sqft
- Tax assessed value: $609,199
- Annual tax amount: $2,758
- Date on market: 4/15/2025
- Listing agreement: Exclusive Right To Sell
- Listing terms: Cash,Conventional
- Road surface type: Gravel
Estimated market value
Not available
Estimated sales range
Not available
Not available
Price history
Price history
| Date | Event | Price |
|---|---|---|
| 6/9/2025 | Price change | $785,000-12.3%$511/sqft |
Source: | ||
| 4/15/2025 | Listed for sale | $895,000$583/sqft |
Source: | ||
Public tax history
Public tax history
| Year | Property taxes | Tax assessment |
|---|---|---|
| 2024 | $2,307 -21.3% | $609,199 |
| 2023 | $2,932 +95% | $609,199 +166.6% |
| 2022 | $1,503 0% | $228,495 |
Find assessor info on the county website
BuyAbility℠ payment
Est. payment
$4,379/mo
Principal & interest
$3777
Property taxes
$327
Home insurance
$275
Climate risks
Neighborhood: 59925
Nearby schools
GreatSchools rating
- 8/10Kila SchoolGrades: PK-6Distance: 18.3 mi
- 6/10Kila 7-8Grades: 7-8Distance: 18.3 mi
- 3/10Flathead High SchoolGrades: 9-12Distance: 26 mi
- Loading
- Loading
