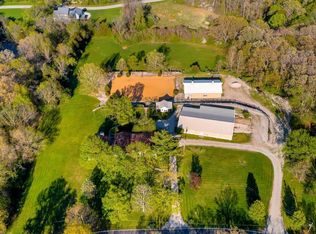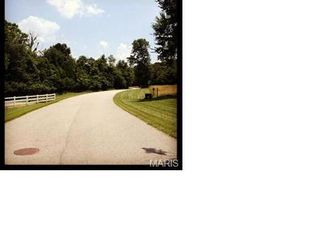Closed
Listing Provided by:
Angela M Kittner-Brosseau 314-503-4937,
Keller Williams Realty St. Louis
Bought with: Paradigm Realty
Price Unknown
4090 Hencken Rd, Pacific, MO 63069
5beds
4,183sqft
Single Family Residence
Built in 1969
9.7 Acres Lot
$902,200 Zestimate®
$--/sqft
$4,211 Estimated rent
Home value
$902,200
$794,000 - $1.02M
$4,211/mo
Zestimate® history
Loading...
Owner options
Explore your selling options
What's special
Welcome to your dream home in Wildwood! This stunning Victorian-style farm house is a true masterpiece. Three bedrooms upstairs, including a spacious primary suite, offers plenty of space while the separate dining room and large kitchen create room for hosting and making memories. The main level laundry provides convenient living, while the sun room is the perfect spot to relax and enjoy the natural beauty. The connected guest house offers a primary suite, half bath, and full kitchen upstairs, as well as another ensuite downstairs. Separate entry and walk-out access provide privacy and flexibility. Large garage workshop can accommodate up to 10 cars and features a full bathroom. Additionally, the separate barn with power and AC includes five stalls and a lounge that overlooks the arena. The love and care that has been poured into this property is evident throughout, making it a truly exceptional place to call home. Additional Rooms: Mud Room
Zillow last checked: 8 hours ago
Listing updated: April 28, 2025 at 06:14pm
Listing Provided by:
Angela M Kittner-Brosseau 314-503-4937,
Keller Williams Realty St. Louis
Bought with:
Liz Fendler, 2008014211
Paradigm Realty
Source: MARIS,MLS#: 23020508 Originating MLS: St. Louis Association of REALTORS
Originating MLS: St. Louis Association of REALTORS
Facts & features
Interior
Bedrooms & bathrooms
- Bedrooms: 5
- Bathrooms: 6
- Full bathrooms: 4
- 1/2 bathrooms: 2
- Main level bathrooms: 3
- Main level bedrooms: 1
Primary bedroom
- Features: Floor Covering: Carpeting, Wall Covering: Some
- Level: Upper
- Area: 375
- Dimensions: 25x15
Primary bedroom
- Features: Floor Covering: Carpeting, Wall Covering: Some
- Level: Main
- Area: 260
- Dimensions: 20x13
Bedroom
- Features: Floor Covering: Carpeting, Wall Covering: Some
- Level: Upper
- Area: 180
- Dimensions: 15x12
Bedroom
- Features: Floor Covering: Carpeting, Wall Covering: Some
- Level: Upper
- Area: 156
- Dimensions: 13x12
Bedroom
- Features: Floor Covering: Carpeting, Wall Covering: Some
- Level: Lower
- Area: 120
- Dimensions: 12x10
Dining room
- Features: Floor Covering: Wood, Wall Covering: Some
- Level: Main
- Area: 224
- Dimensions: 16x14
Great room
- Features: Floor Covering: Wood, Wall Covering: Some
- Level: Main
- Area: 418
- Dimensions: 22x19
Kitchen
- Features: Floor Covering: Ceramic Tile, Wall Covering: Some
- Level: Main
- Area: 144
- Dimensions: 12x12
Living room
- Features: Floor Covering: Ceramic Tile, Wall Covering: Some
- Level: Main
- Area: 224
- Dimensions: 16x14
Mud room
- Features: Floor Covering: Ceramic Tile, Wall Covering: Some
- Level: Main
- Area: 104
- Dimensions: 13x8
Sunroom
- Features: Floor Covering: Carpeting, Wall Covering: Some
- Level: Main
- Area: 330
- Dimensions: 22x15
Heating
- Electric, Propane, Dual Fuel/Off Peak, Forced Air, Zoned
Cooling
- Attic Fan, Ceiling Fan(s), Central Air, Electric
Appliances
- Included: Dishwasher, Microwave, Electric Range, Electric Oven, Water Softener Rented, Electric Water Heater, Propane Water Heater
- Laundry: Main Level
Features
- Custom Cabinetry, Eat-in Kitchen, Granite Counters, Entrance Foyer, Bookcases, Historic Millwork, Walk-In Closet(s), Separate Dining
- Flooring: Carpet, Hardwood
- Doors: French Doors
- Windows: Bay Window(s), Insulated Windows, Tilt-In Windows
- Basement: Full,Partially Finished,Concrete,Walk-Out Access
- Number of fireplaces: 1
- Fireplace features: Family Room, Great Room, Masonry, Wood Burning
Interior area
- Total structure area: 4,183
- Total interior livable area: 4,183 sqft
- Finished area above ground: 4,183
Property
Parking
- Total spaces: 10
- Parking features: Additional Parking, Oversized, Storage, Workshop in Garage
- Garage spaces: 10
Features
- Levels: Two
- Patio & porch: Glass Enclosed, Porch
Lot
- Size: 9.70 Acres
- Features: Adjoins Wooded Area, Suitable for Horses, Level, Wooded
Details
- Additional structures: Arena, Barn(s), Gazebo, Stable(s), Workshop
- Parcel number: 26X130061
- Special conditions: Standard
- Horses can be raised: Yes
- Horse amenities: Outdoor Riding Ring
Construction
Type & style
- Home type: SingleFamily
- Architectural style: Victorian,Other
- Property subtype: Single Family Residence
Materials
- Frame, Steel Siding
Condition
- Year built: 1969
Utilities & green energy
- Sewer: Septic Tank
- Water: Well
- Utilities for property: Natural Gas Available
Community & neighborhood
Location
- Region: Pacific
- Subdivision: Cadence Hill
Other
Other facts
- Listing terms: Cash,Conventional,VA Loan
- Ownership: Private
- Road surface type: Gravel
Price history
| Date | Event | Price |
|---|---|---|
| 8/15/2023 | Sold | -- |
Source: | ||
| 7/13/2023 | Pending sale | $899,900$215/sqft |
Source: | ||
| 7/6/2023 | Listed for sale | $899,900$215/sqft |
Source: | ||
| 6/23/2023 | Pending sale | $899,900$215/sqft |
Source: | ||
| 5/24/2023 | Price change | $899,900-10%$215/sqft |
Source: | ||
Public tax history
| Year | Property taxes | Tax assessment |
|---|---|---|
| 2024 | $6,325 +0.1% | $92,140 |
| 2023 | $6,318 +1.9% | $92,140 +9.7% |
| 2022 | $6,198 +0.9% | $83,970 |
Find assessor info on the county website
Neighborhood: 63069
Nearby schools
GreatSchools rating
- 8/10Pond Elementary SchoolGrades: K-5Distance: 3.6 mi
- 9/10Wildwood Middle SchoolGrades: 6-8Distance: 3.5 mi
- 8/10Eureka Sr. High SchoolGrades: 9-12Distance: 4.2 mi
Schools provided by the listing agent
- Elementary: Pond Elem.
- Middle: Wildwood Middle
- High: Rockwood Summit Sr. High
Source: MARIS. This data may not be complete. We recommend contacting the local school district to confirm school assignments for this home.
Get a cash offer in 3 minutes
Find out how much your home could sell for in as little as 3 minutes with a no-obligation cash offer.
Estimated market value
$902,200
Get a cash offer in 3 minutes
Find out how much your home could sell for in as little as 3 minutes with a no-obligation cash offer.
Estimated market value
$902,200

