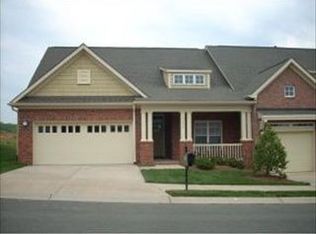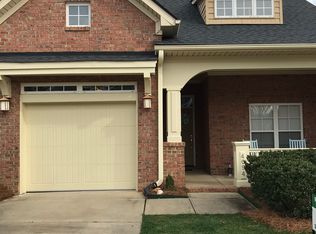Beautiful 1 level townhome,Delightful covered front porch,3BR,2 full BA,2 car garage!Granite Ctop/SS appliances in kitchen,FP,hardwoods thru-out,ceramic tile in baths,MBA also features huge walk-in shower,Heated/cooled/finished sunroom w/slate floor.Abundant community amenities & recreation-Maintenance-free living in resort style community!Sq ft per appraisal,Recently appraised @ $170,000,priced BELOW appraisal & tax value for a quick sale! Instant equity!
This property is off market, which means it's not currently listed for sale or rent on Zillow. This may be different from what's available on other websites or public sources.

