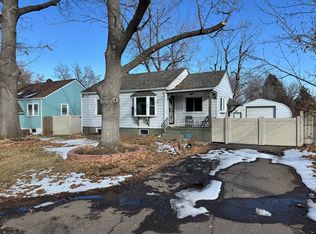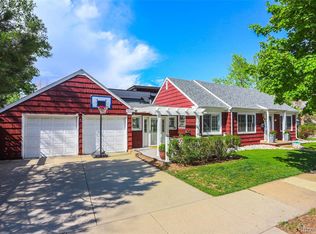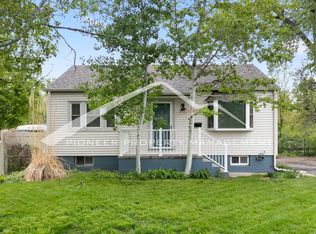Sold for $593,000
$593,000
4090 Depew Street, Wheat Ridge, CO 80212
3beds
1,924sqft
Single Family Residence
Built in 1941
8,276.4 Square Feet Lot
$648,600 Zestimate®
$308/sqft
$2,770 Estimated rent
Home value
$648,600
$610,000 - $688,000
$2,770/mo
Zestimate® history
Loading...
Owner options
Explore your selling options
What's special
Home situated on a spacious corner lot with an oversized, heated 2-car garage. This home offers a peaceful retreat from the hustle and bustle of city life. Step inside and dream about what could be. The living room features a beautiful bay window that floods the space with natural light. The adjacent dining area is perfect for entertaining with a great view of the backyard. The galley-style kitchen includes a lovely garden window for your houseplants or herb garden. The spacious, built-in pantry offers plenty of storage. The main level also features two bedrooms and a full bath. Head downstairs to the basement and you'll find a huge family room, perfect for creating your own home theater or game room. The basement also includes one bedroom, full bath, laundry room, and a utility room with a full-sized stand-up freezer, which is included with the sale of the home. Outside, the large backyard is perfect for summer barbecues and offers ample space for gardening, playtime, or simply relaxing. The spacious patio provides a wonderful area for entertaining guests. The oversized 2-car garage is heated and has an attics, providing additional storage space. Located in a quiet neighborhood, this home offers tons of potential and is the perfect place to create lasting memories. With its prime location close to downtown Denver, the mountains, and community parks, you'll have easy access to all the best that the area has to offer. Don't miss out on the opportunity to make this wonderful Wheat Ridge home yours!
Zillow last checked: 8 hours ago
Listing updated: September 13, 2023 at 10:10pm
Listed by:
Travis Beck 303-523-5750,
MB Beck & Associates Real Estate
Bought with:
Chuck Gonzalez, 100056610
RE/MAX Alliance
Source: REcolorado,MLS#: 1882322
Facts & features
Interior
Bedrooms & bathrooms
- Bedrooms: 3
- Bathrooms: 2
- Full bathrooms: 2
- Main level bathrooms: 1
- Main level bedrooms: 2
Bedroom
- Level: Main
- Area: 108 Square Feet
- Dimensions: 9 x 12
Bedroom
- Level: Main
- Area: 130 Square Feet
- Dimensions: 10 x 13
Bedroom
- Level: Basement
- Area: 90 Square Feet
- Dimensions: 9 x 10
Bathroom
- Level: Main
Bathroom
- Level: Basement
Dining room
- Level: Main
- Area: 130 Square Feet
- Dimensions: 10 x 13
Family room
- Level: Basement
- Area: 444 Square Feet
- Dimensions: 12 x 37
Kitchen
- Description: Garden Window
- Level: Main
- Area: 91 Square Feet
- Dimensions: 7 x 13
Laundry
- Description: Deep Utility Sink
- Level: Basement
- Area: 54 Square Feet
- Dimensions: 6 x 9
Living room
- Description: Bay Window
- Level: Main
- Area: 192 Square Feet
- Dimensions: 16 x 12
Mud room
- Level: Basement
- Area: 56 Square Feet
- Dimensions: 7 x 8
Office
- Level: Main
- Area: 96 Square Feet
- Dimensions: 8 x 12
Heating
- Forced Air, Natural Gas
Cooling
- Evaporative Cooling
Appliances
- Included: Dishwasher, Dryer, Freezer, Microwave, Oven, Refrigerator, Washer
Features
- Built-in Features, Ceiling Fan(s), Laminate Counters, Pantry
- Flooring: Carpet, Tile, Wood
- Windows: Bay Window(s), Double Pane Windows
- Basement: Bath/Stubbed,Finished,Full,Interior Entry
- Common walls with other units/homes: No Common Walls
Interior area
- Total structure area: 1,924
- Total interior livable area: 1,924 sqft
- Finished area above ground: 962
- Finished area below ground: 947
Property
Parking
- Total spaces: 6
- Parking features: Concrete, Heated Garage
- Garage spaces: 2
- Details: Off Street Spaces: 4
Features
- Levels: One
- Stories: 1
- Patio & porch: Deck, Front Porch, Patio
- Exterior features: Private Yard
- Fencing: Full
Lot
- Size: 8,276 sqft
- Features: Corner Lot, Sprinklers In Front
Details
- Parcel number: 022749
- Special conditions: Standard
Construction
Type & style
- Home type: SingleFamily
- Property subtype: Single Family Residence
Materials
- Frame
- Roof: Composition
Condition
- Year built: 1941
Utilities & green energy
- Electric: 110V, 220 Volts
- Sewer: Public Sewer
- Water: Public
- Utilities for property: Cable Available, Electricity Connected, Internet Access (Wired), Natural Gas Connected, Phone Connected
Community & neighborhood
Security
- Security features: Carbon Monoxide Detector(s), Smoke Detector(s)
Location
- Region: Wheat Ridge
- Subdivision: Stewart Gardens
Other
Other facts
- Listing terms: Cash,Conventional,FHA,VA Loan
- Ownership: Individual
- Road surface type: Paved
Price history
| Date | Event | Price |
|---|---|---|
| 5/23/2023 | Sold | $593,000+175.8%$308/sqft |
Source: | ||
| 1/31/2002 | Sold | $215,000+49.3%$112/sqft |
Source: Public Record Report a problem | ||
| 10/29/1998 | Sold | $144,000$75/sqft |
Source: Public Record Report a problem | ||
Public tax history
| Year | Property taxes | Tax assessment |
|---|---|---|
| 2024 | $3,146 +15.7% | $35,977 |
| 2023 | $2,720 -1.4% | $35,977 +17.8% |
| 2022 | $2,758 -5.3% | $30,551 -2.8% |
Find assessor info on the county website
Neighborhood: 80212
Nearby schools
GreatSchools rating
- 5/10Stevens Elementary SchoolGrades: PK-5Distance: 0.9 mi
- 5/10Everitt Middle SchoolGrades: 6-8Distance: 2.6 mi
- 7/10Wheat Ridge High SchoolGrades: 9-12Distance: 2.6 mi
Schools provided by the listing agent
- Elementary: Stevens
- Middle: Everitt
- High: Wheat Ridge
- District: Jefferson County R-1
Source: REcolorado. This data may not be complete. We recommend contacting the local school district to confirm school assignments for this home.
Get a cash offer in 3 minutes
Find out how much your home could sell for in as little as 3 minutes with a no-obligation cash offer.
Estimated market value$648,600
Get a cash offer in 3 minutes
Find out how much your home could sell for in as little as 3 minutes with a no-obligation cash offer.
Estimated market value
$648,600


