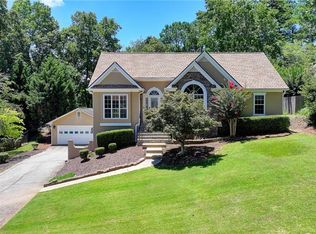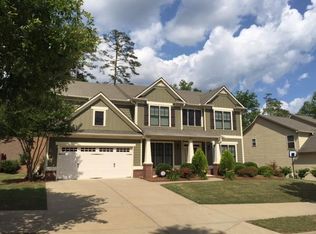Closed
$560,000
4090 Cherry Ridge Walk, Suwanee, GA 30024
3beds
2,258sqft
Single Family Residence, Residential
Built in 1994
0.34 Acres Lot
$546,500 Zestimate®
$248/sqft
$2,484 Estimated rent
Home value
$546,500
$503,000 - $596,000
$2,484/mo
Zestimate® history
Loading...
Owner options
Explore your selling options
What's special
Welcome to 4090 Cherry Ridge Walk, Suwanee, GA 30024 – A Rare Ranch in Ruby Forest! Nestled in the heart of one of Suwanee's most desirable communities, this well-maintained ranch-style home offers the perfect blend of comfort, convenience, and charm. This home is just minutes from Suwanee Town Center, where you'll enjoy local dining, shopping, parks, and community events year-round. Step inside to discover a bright, inviting floor plan designed for easy one-level living. The home has been lovingly cared for and features spacious living areas, a cozy fireplace, and plenty of natural light. The highlight? NORTH GWINNETT SCHOOL DISTRICT, BRAND NEW ROOF, and A BEAUTIFULLY LANSCAPED BACKYARD—perfect for relaxing evenings, weekend BBQs, or gardening enthusiasts. Families will appreciate being in the highly acclaimed North Gwinnett High School district, consistently ranked among the best in Georgia. Enjoy easy access to walking trails, green spaces, and nearby parks, making this an ideal home for active lifestyles. Whether you're downsizing, buying your first home, or looking for a peaceful retreat with top-tier schools and amenities close by, 4090 Cherry Ridge Walk is a rare gem in an unbeatable location.
Zillow last checked: 8 hours ago
Listing updated: May 15, 2025 at 10:56pm
Listing Provided by:
Tuy Dewey Luong,
Serhant Georgia, LLC licenses@serhant.com
Bought with:
Jinny Sian, 402389
Atlanta Communities
Source: FMLS GA,MLS#: 7554230
Facts & features
Interior
Bedrooms & bathrooms
- Bedrooms: 3
- Bathrooms: 2
- Full bathrooms: 2
- Main level bathrooms: 2
- Main level bedrooms: 3
Primary bedroom
- Features: Master on Main, Oversized Master, Sitting Room
- Level: Master on Main, Oversized Master, Sitting Room
Bedroom
- Features: Master on Main, Oversized Master, Sitting Room
Primary bathroom
- Features: Double Vanity, Separate Tub/Shower, Vaulted Ceiling(s)
Dining room
- Features: Seats 12+, Separate Dining Room
Kitchen
- Features: Breakfast Room, Cabinets White, Pantry, Solid Surface Counters, View to Family Room
Heating
- Forced Air, Natural Gas
Cooling
- Ceiling Fan(s), Central Air
Appliances
- Included: Dishwasher, Disposal, Gas Range, Gas Water Heater, Microwave
- Laundry: Laundry Room
Features
- Beamed Ceilings, Bookcases, Double Vanity, High Ceilings 10 ft Main, Tray Ceiling(s), Walk-In Closet(s)
- Flooring: Hardwood
- Windows: None
- Basement: None
- Attic: Permanent Stairs
- Number of fireplaces: 1
- Fireplace features: Factory Built, Family Room, Gas Starter
- Common walls with other units/homes: No Common Walls
Interior area
- Total structure area: 2,258
- Total interior livable area: 2,258 sqft
Property
Parking
- Total spaces: 2
- Parking features: Garage, Garage Door Opener, Garage Faces Side, Kitchen Level, Level Driveway
- Garage spaces: 2
- Has uncovered spaces: Yes
Accessibility
- Accessibility features: None
Features
- Levels: One
- Stories: 1
- Patio & porch: Patio
- Exterior features: Garden, Tennis Court(s)
- Pool features: None
- Spa features: None
- Fencing: Back Yard,Fenced
- Has view: Yes
- View description: Other
- Waterfront features: None
- Body of water: None
Lot
- Size: 0.34 Acres
- Features: Back Yard, Landscaped, Level, Private, Wooded
Details
- Additional structures: None
- Parcel number: R7234 017
- Other equipment: None
- Horse amenities: None
Construction
Type & style
- Home type: SingleFamily
- Architectural style: Ranch
- Property subtype: Single Family Residence, Residential
Materials
- Cement Siding
- Foundation: Slab
- Roof: Composition
Condition
- Resale
- New construction: No
- Year built: 1994
Utilities & green energy
- Electric: 110 Volts
- Sewer: Public Sewer
- Water: Public
- Utilities for property: Cable Available, Electricity Available, Natural Gas Available, Underground Utilities
Green energy
- Energy efficient items: HVAC, Thermostat, Water Heater
- Energy generation: None
Community & neighborhood
Security
- Security features: Security System Owned, Smoke Detector(s)
Community
- Community features: Clubhouse, Homeowners Assoc, Near Schools, Near Shopping, Near Trails/Greenway, Playground, Pool, Street Lights, Swim Team, Tennis Court(s)
Location
- Region: Suwanee
- Subdivision: Ruby Forest
HOA & financial
HOA
- Has HOA: Yes
- HOA fee: $500 annually
- Services included: Maintenance Grounds, Swim, Tennis
- Association phone: 678-730-2200
Other
Other facts
- Road surface type: Paved
Price history
| Date | Event | Price |
|---|---|---|
| 5/13/2025 | Sold | $560,000-2.6%$248/sqft |
Source: | ||
| 5/13/2025 | Listed for sale | $575,000$255/sqft |
Source: FMLS GA #7554230 | ||
| 4/23/2025 | Pending sale | $575,000$255/sqft |
Source: | ||
| 4/16/2025 | Listed for sale | $575,000+103.9%$255/sqft |
Source: | ||
| 3/27/2019 | Sold | $282,000$125/sqft |
Source: Public Record | ||
Public tax history
| Year | Property taxes | Tax assessment |
|---|---|---|
| 2024 | $5,591 +7.4% | $174,720 +7.7% |
| 2023 | $5,205 +15.2% | $162,160 +15.2% |
| 2022 | $4,517 | $140,720 +40.4% |
Find assessor info on the county website
Neighborhood: 30024
Nearby schools
GreatSchools rating
- 8/10Roberts Elementary SchoolGrades: PK-5Distance: 0.6 mi
- 8/10North Gwinnett Middle SchoolGrades: 6-8Distance: 1 mi
- 10/10North Gwinnett High SchoolGrades: 9-12Distance: 1.7 mi
Schools provided by the listing agent
- Elementary: Roberts
- Middle: North Gwinnett
- High: North Gwinnett
Source: FMLS GA. This data may not be complete. We recommend contacting the local school district to confirm school assignments for this home.
Get a cash offer in 3 minutes
Find out how much your home could sell for in as little as 3 minutes with a no-obligation cash offer.
Estimated market value
$546,500
Get a cash offer in 3 minutes
Find out how much your home could sell for in as little as 3 minutes with a no-obligation cash offer.
Estimated market value
$546,500

