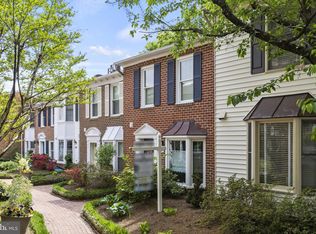Sold for $915,000
$915,000
4090 Cherry Hill Rd, Arlington, VA 22207
2beds
1,506sqft
Townhouse
Built in 1990
1,117 Square Feet Lot
$922,400 Zestimate®
$608/sqft
$2,917 Estimated rent
Home value
$922,400
$849,000 - $1.01M
$2,917/mo
Zestimate® history
Loading...
Owner options
Explore your selling options
What's special
Gorgeous 2 bedroom, 2½ bath end-unit townhouse on a quiet street in Cherrydale, featuring a 2-car attached garage, brand new kitchen, new roof, and new washer and dryer! Major systems have been recently upgraded with a new hot water heater (2024) and HVAC (2022). A charming wrap-around covered porch welcomes you into a formal entry foyer, leading to the stunning new kitchen with quartz counters and stainless steel appliances. An open dining room and living room with fireplace flows seamlessly to a rear deck and patio that’s perfect for entertaining. Upstairs, two ensuite bedrooms have updated baths and plenty of storage, along with a convenient laundry closet. The finished lower-level rec room with second fireplace provides flexible space and direct access to the garage. All this just 1 mile to Ballston and Virginia Square Metro stations, steps to Cherrydale’s shops, parks, and dining, and with easy access to I-66.
Zillow last checked: 8 hours ago
Listing updated: November 12, 2025 at 09:38am
Listed by:
Will Gaskins 703-963-4216,
KW United,
Co-Listing Agent: Andrew J Biggers 202-431-2515,
KW United
Bought with:
Rachel Riley, SP40002120
Compass
Source: Bright MLS,MLS#: VAAR2063198
Facts & features
Interior
Bedrooms & bathrooms
- Bedrooms: 2
- Bathrooms: 3
- Full bathrooms: 2
- 1/2 bathrooms: 1
- Main level bathrooms: 1
Primary bedroom
- Features: Flooring - HardWood, Recessed Lighting, Ceiling Fan(s)
- Level: Upper
- Area: 238 Square Feet
- Dimensions: 17 x 14
Bedroom 2
- Features: Flooring - HardWood, Recessed Lighting, Ceiling Fan(s), Attached Bathroom
- Level: Upper
Primary bathroom
- Features: Bathroom - Walk-In Shower, Flooring - Ceramic Tile
- Level: Upper
Dining room
- Features: Crown Molding, Recessed Lighting, Flooring - HardWood
- Level: Main
- Area: 234 Square Feet
- Dimensions: 18 x 13
Foyer
- Features: Flooring - HardWood, Crown Molding
- Level: Main
- Area: 42 Square Feet
- Dimensions: 7 x 6
Other
- Features: Bathroom - Walk-In Shower, Flooring - Ceramic Tile
- Level: Upper
Half bath
- Features: Flooring - Ceramic Tile
- Level: Main
Kitchen
- Features: Flooring - HardWood, Breakfast Bar, Kitchen - Electric Cooking, Lighting - Ceiling, Recessed Lighting, Crown Molding, Countertop(s) - Quartz
- Level: Main
Living room
- Features: Flooring - HardWood, Chair Rail, Recessed Lighting, Crown Molding, Fireplace - Wood Burning
- Level: Main
- Area: 238 Square Feet
- Dimensions: 17 x 14
Recreation room
- Features: Lighting - Ceiling, Fireplace - Wood Burning, Flooring - HardWood
- Level: Lower
- Area: 182 Square Feet
- Dimensions: 14 x 13
Heating
- Heat Pump, Electric
Cooling
- Central Air, Ceiling Fan(s), Electric
Appliances
- Included: Dishwasher, Disposal, Oven/Range - Electric, Microwave, Washer, Dryer, Refrigerator, Ice Maker, Electric Water Heater
- Laundry: Upper Level
Features
- Upgraded Countertops, Primary Bath(s), Bathroom - Walk-In Shower, Chair Railings, Recessed Lighting, Attic, Bathroom - Tub Shower, Ceiling Fan(s), Crown Molding, Dining Area, Open Floorplan
- Flooring: Carpet, Hardwood, Ceramic Tile, Wood
- Windows: Bay/Bow, Window Treatments
- Basement: Connecting Stairway,Finished
- Number of fireplaces: 2
- Fireplace features: Mantel(s), Brick
Interior area
- Total structure area: 1,926
- Total interior livable area: 1,506 sqft
- Finished area above ground: 1,296
- Finished area below ground: 210
Property
Parking
- Total spaces: 2
- Parking features: Garage Door Opener, Attached
- Attached garage spaces: 2
- Details: Garage Sqft: 420
Accessibility
- Accessibility features: None
Features
- Levels: Three
- Stories: 3
- Patio & porch: Porch, Deck, Patio
- Pool features: None
Lot
- Size: 1,117 sqft
- Features: Landscaped
Details
- Additional structures: Above Grade, Below Grade
- Parcel number: 06018022
- Zoning: RA14-26
- Zoning description: RA14-26 AP
- Special conditions: Standard
Construction
Type & style
- Home type: Townhouse
- Architectural style: Colonial
- Property subtype: Townhouse
Materials
- Vinyl Siding, Brick
- Foundation: Concrete Perimeter
- Roof: Architectural Shingle
Condition
- Very Good
- New construction: No
- Year built: 1990
Utilities & green energy
- Sewer: Public Sewer
- Water: Public
Community & neighborhood
Location
- Region: Arlington
- Subdivision: Cherrydale
HOA & financial
HOA
- Has HOA: Yes
- HOA fee: $450 quarterly
- Amenities included: Common Grounds
- Services included: Reserve Funds, Sewer, Snow Removal, Trash
- Association name: SAINT AGNES HOA
Other
Other facts
- Listing agreement: Exclusive Right To Sell
- Ownership: Fee Simple
Price history
| Date | Event | Price |
|---|---|---|
| 11/12/2025 | Sold | $915,000$608/sqft |
Source: | ||
| 10/14/2025 | Contingent | $915,000$608/sqft |
Source: | ||
| 9/30/2025 | Price change | $915,000-1.1%$608/sqft |
Source: | ||
| 9/4/2025 | Listed for sale | $925,000$614/sqft |
Source: | ||
| 6/20/2025 | Listing removed | $925,000$614/sqft |
Source: | ||
Public tax history
Tax history is unavailable.
Neighborhood: Cherrydale
Nearby schools
GreatSchools rating
- 9/10Taylor Elementary SchoolGrades: PK-5Distance: 0.7 mi
- 7/10Dorothy Hamm MiddleGrades: 6-8Distance: 0.3 mi
- 6/10Washington Liberty High SchoolGrades: 9-12Distance: 0.6 mi
Schools provided by the listing agent
- Elementary: Taylor
- Middle: Dorothy Hamm
- High: Washington-liberty
- District: Arlington County Public Schools
Source: Bright MLS. This data may not be complete. We recommend contacting the local school district to confirm school assignments for this home.
Get a cash offer in 3 minutes
Find out how much your home could sell for in as little as 3 minutes with a no-obligation cash offer.
Estimated market value$922,400
Get a cash offer in 3 minutes
Find out how much your home could sell for in as little as 3 minutes with a no-obligation cash offer.
Estimated market value
$922,400
