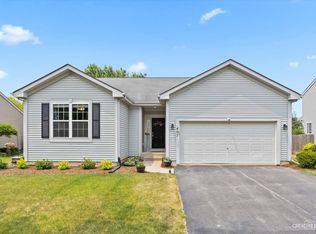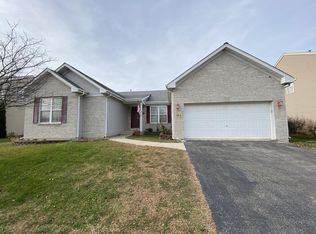Plenty of room for the whole family & nothing to do but move right in & make yourself at home in this 4 bdrm 3 1/2 bath home full of all the amenities you could hope for. First floor living offers cozy family room, dining room (currently used a beauty salon or would make a great home office) spacious living room open to fully appliance eat-in kitchen w/48 in cabinets, quartz counters, island & butlers pantry. Sliding glass doors from the kitchen lead to the trex deck, brick paver patio & above ground pool offering a great space to relax and entertain. Upstairs you will find generous bdrms, including a master suite & additional 19x20 bonus/loft area. The full finished basement has a full luxury bath w/jetted soaker tub, familyroom, recroom, & tons of storage space. Extra deep heated garage has room for those SUV's or would make a great work shop. New flooring t/o, Aprilaire, water filtration system and professional landscape are just a few of the amenities this great home offers!
This property is off market, which means it's not currently listed for sale or rent on Zillow. This may be different from what's available on other websites or public sources.


