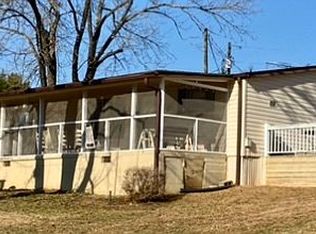Country living at its finest! One owner home & absolutely gorgeous from the inside, out! Home sits on 13.68 acres according to tax records & backs up to a creek. From the wrap-around front porch, the view is serene! Home also has a seperate porch area that is screened w/ backdoor access. Access the D/R from the side porch when entertaining on the oversized back deck. (approx. 26x22) You could easily entertain family & friends & not worry about comfort levels of your guests! Back deck has over 30 feet of built-in seating along the deck as well as a covered area for grilling (approx. 4x4) that has electical ran to it. Screened porch (approx. 182 sq.ft.) is an option for those rainy days when you want to lounge & listen to the rain. Decked area behind house partially fenced in, giving room for pets/kids to play. There is room for extra storage underneath the decking. Deck was installed using 6x6 posts! There's a chicken coop in place behind the garage for those wanting chickens. Front and side yard is sodded and landscaped. THAT'S JUST THE OUTSIDE! Extras inside including some textured ceilings! Enter the front door to an open living area complete w/ a beautiful gas FP, hardwoods, & an oversized entertainment center complete w/ built-in shelving. This room is so warm & welcoming! Off the living area, is a BR that current owner used as an office that faces the front of the home. There is inlayed carpet w/ the wood flooring in this room. Very unique & lovely! Tons of natural light in this office, so working from home will be a happy experience as you can see the rocking chair front porch from this office/bedroom & can view the front yard. Off the bedroom/office is a full bath adorned w/ ceramic tile. In close proximity is the 2nd bedroom, also with inlayed carpet/hardwoods, which has a spacious double-door closet. Through the living area, access the stunning octagon shapped dining area. D/R also has so much natural light & overlooks side of the property. Three steps away is the country cook's dream kitchen, complete w/ dual gas range, double oven, eat-in area, spacious bar, ceramic tile & yes again, tons of natural light! Kitchen also has built-ins around cabinetry for displaying decorative pieces. Glass front cabinets over a built-in breadbox give the kitchen so much flair. The spacious & shelved laundry area is off the kitchen & also very convenient to the master & both linen/utility closets. Step into the master & also enjoy the natural light & the picturesque hardwoods. Master features his & her walk-in closets & a trayed ceiling. Adjoining the master is the spacious & versatile master bath. With separate toilet room, ceramic tiled shower, jetted tub & double vanity, it's easy for 2 people to get ready at one time. Master bath is beautifully done! Upstairs, there is a nice sized bonus room with 3 attic access doors, 1 of which contains a pretty spacious floored area for extra storage. Back outside, you also have extra storage in a total of 2 outbuildings & also covered storage for an RV, boat, lawn mower, tractor or extra vehicles! Buildings are approximately 12x20 and 12x12. Covered awnings are approximately 19x18 & the largest one being for RV height with dimensions of approx. 37x14. Height appears to be typical of an RV shed. The detached garage also offers extra space beyond parking w/ workbenches that will remain. Garage is approx. 562 sq. ft. You will have tons of storage w/ this property. This owner has taken so much pride in this home, with recently adding new front porch railing, landscaping, fresh paint in several areas including some ceilings & even the detached garage, right off the back deck. These are just a few of the things the owner has done! This home has also been recently pressure-washed! A buyer's dream to know that the seller has taken care of their home! This home offers gas hot water heater too for those ccccold nights with no power! USDA Eligible! Come see this gem today before it is too late!
This property is off market, which means it's not currently listed for sale or rent on Zillow. This may be different from what's available on other websites or public sources.
