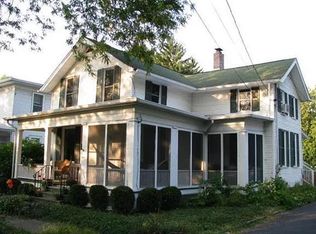Closed
$372,000
409 Willow Ave, Ithaca, NY 14850
3beds
1,408sqft
Single Family Residence
Built in 1870
5,227.2 Square Feet Lot
$351,400 Zestimate®
$264/sqft
$2,403 Estimated rent
Home value
$351,400
$320,000 - $387,000
$2,403/mo
Zestimate® history
Loading...
Owner options
Explore your selling options
What's special
Prime location in downtown Fall Creek. This charming 3 bed, 1.5 bath home has had a facelift! Gorgeous, original, refinished hardwood oak floors, new carpet upstairs, new light fixtures, window treatments, stove and a washer-dryer hookup added. She's got strong bones and a lot of character. Such a special location. Willow Ave is across from Cascadilla Creek. Sit on the sweet front porch with bead board ceiling and enjoy the sounds of flowing water year round. Close proximity to many amenities, The Farmers Market, Greenstar, an organic grocery store, Stewart Park, Fall Creek Elementary and the Ithaca Commons. Wonderful backyard big enough for pets, gardening and dining outside but small enough for easy care. One car garage! Open House on 4/6 from 12-2. Delayed negotiations on 4/10.
Zillow last checked: 8 hours ago
Listing updated: May 23, 2024 at 01:38pm
Listed by:
Kathleen (Kate) Seaman 607-280-3339,
Warren Real Estate of Ithaca Inc.
Bought with:
Elizabeth Thompson, 10401354854
Warren Real Estate of Ithaca Inc.
Source: NYSAMLSs,MLS#: R1526935 Originating MLS: Ithaca Board of Realtors
Originating MLS: Ithaca Board of Realtors
Facts & features
Interior
Bedrooms & bathrooms
- Bedrooms: 3
- Bathrooms: 2
- Full bathrooms: 1
- 1/2 bathrooms: 1
- Main level bathrooms: 1
Bedroom 1
- Level: Second
- Dimensions: 11.00 x 13.00
Bedroom 1
- Level: Second
- Dimensions: 11.00 x 13.00
Bedroom 2
- Level: Second
- Dimensions: 13.00 x 11.00
Bedroom 2
- Level: Second
- Dimensions: 13.00 x 11.00
Bedroom 3
- Level: Second
- Dimensions: 13.00 x 11.00
Bedroom 3
- Level: Second
- Dimensions: 13.00 x 11.00
Other
- Level: Basement
Other
- Level: Basement
Dining room
- Level: First
- Dimensions: 13.00 x 11.00
Dining room
- Level: First
- Dimensions: 13.00 x 11.00
Family room
- Level: First
- Dimensions: 11.00 x 13.00
Family room
- Level: First
- Dimensions: 11.00 x 13.00
Living room
- Level: First
- Dimensions: 11.00 x 11.00
Living room
- Level: First
- Dimensions: 11.00 x 11.00
Other
- Level: First
- Dimensions: 13.00 x 11.00
Other
- Level: Second
- Dimensions: 8.00 x 5.00
Other
- Level: Second
- Dimensions: 8.00 x 5.00
Other
- Level: First
- Dimensions: 13.00 x 11.00
Heating
- Gas, Forced Air, Wall Furnace
Appliances
- Included: Gas Oven, Gas Range, Gas Water Heater, Refrigerator
- Laundry: Main Level
Features
- Separate/Formal Dining Room, Separate/Formal Living Room, Storage, Natural Woodwork, Window Treatments
- Flooring: Carpet, Hardwood, Varies, Vinyl
- Windows: Drapes
- Basement: Full
- Has fireplace: No
Interior area
- Total structure area: 1,408
- Total interior livable area: 1,408 sqft
Property
Parking
- Total spaces: 1
- Parking features: Detached, Garage
- Garage spaces: 1
Features
- Patio & porch: Patio, Porch, Screened
- Exterior features: Blacktop Driveway, Patio
Lot
- Size: 5,227 sqft
- Dimensions: 40 x 132
- Features: Near Public Transit, Residential Lot
Details
- Parcel number: 50070002600000050150000000
- Special conditions: Standard
Construction
Type & style
- Home type: SingleFamily
- Architectural style: Two Story
- Property subtype: Single Family Residence
Materials
- Aluminum Siding, Steel Siding, Wood Siding
- Foundation: Stone
- Roof: Asphalt
Condition
- Resale
- Year built: 1870
Utilities & green energy
- Sewer: Connected
- Water: Connected, Public
- Utilities for property: Cable Available, High Speed Internet Available, Sewer Connected, Water Connected
Community & neighborhood
Location
- Region: Ithaca
Other
Other facts
- Listing terms: Cash,Conventional
Price history
| Date | Event | Price |
|---|---|---|
| 5/15/2024 | Sold | $372,000+16.3%$264/sqft |
Source: | ||
| 4/18/2024 | Pending sale | $320,000$227/sqft |
Source: | ||
| 4/10/2024 | Contingent | $320,000$227/sqft |
Source: | ||
| 4/3/2024 | Listed for sale | $320,000+23.6%$227/sqft |
Source: | ||
| 3/5/2024 | Listing removed | -- |
Source: | ||
Public tax history
| Year | Property taxes | Tax assessment |
|---|---|---|
| 2024 | -- | $259,000 |
| 2023 | -- | $259,000 +10.2% |
| 2022 | -- | $235,000 +11.9% |
Find assessor info on the county website
Neighborhood: 14850
Nearby schools
GreatSchools rating
- 7/10Fall Creek Elementary SchoolGrades: PK-5Distance: 0.4 mi
- 6/10Boynton Middle SchoolGrades: 6-8Distance: 0.9 mi
- 9/10Ithaca Senior High SchoolGrades: 9-12Distance: 0.5 mi
Schools provided by the listing agent
- Elementary: Fall Creek Elementary
- Middle: Boynton Middle
- High: Ithaca Senior High
- District: Ithaca
Source: NYSAMLSs. This data may not be complete. We recommend contacting the local school district to confirm school assignments for this home.
