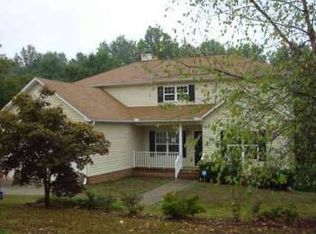Sold for $310,000
$310,000
409 Wildmarsh Rd, Piedmont, SC 29673
5beds
2,332sqft
Single Family Residence
Built in 1997
1.16 Acres Lot
$364,900 Zestimate®
$133/sqft
$2,153 Estimated rent
Home value
$364,900
$343,000 - $387,000
$2,153/mo
Zestimate® history
Loading...
Owner options
Explore your selling options
What's special
Try finding this much land and privacy with this many rooms and ample storage in a peaceful neighborhood with good interstate access and a desirable school district for under $400,000. 15 minutes to Prisma Greenville or Easley,19 miles to Anderson. House needs a new deck, storm doors and some cosmetic improvements but is perfectly functional for the current family. The main HVAC is brand new, the gas logs are recently updated, as is the garage door system which has a screen option, the septic system was completely redone in 2017, and the roof and water heater are under 10 years old. Easy to maintain with vinyl siding, a brick foundation, handy attic access and a well lit crawl space you can stand in. Abundant wildlife with a wooded stream behind the lot.The acre plus includes established peach, cherry, mulberry, hawthorn, elderberry,persimmon, apricot, paw paw, plum hickory, hazelnut, Chinese chestnut, almond, and pecan trees as well as crepe myrtle, redbud, Yoshino cherry, dogwoods, azaleas, and other ornamentals with plenty of room for sports and sled riding left over.
Zillow last checked: 8 hours ago
Listing updated: October 03, 2024 at 01:08pm
Listed by:
Marsha Wright 864-630-9716,
Brand Name Real Estate Upstate
Bought with:
Terri Haynes, 116439
Keller Williams Greenville Upstate
Source: WUMLS,MLS#: 20256307 Originating MLS: Western Upstate Association of Realtors
Originating MLS: Western Upstate Association of Realtors
Facts & features
Interior
Bedrooms & bathrooms
- Bedrooms: 5
- Bathrooms: 3
- Full bathrooms: 3
- Main level bathrooms: 2
- Main level bedrooms: 2
Primary bedroom
- Level: Main
- Dimensions: 17x13
Bedroom 2
- Level: Main
- Dimensions: 11x11
Bedroom 3
- Level: Upper
- Dimensions: 17x12
Bedroom 4
- Level: Upper
- Dimensions: 14x12
Bedroom 5
- Level: Upper
- Dimensions: 13x13
Dining room
- Level: Main
- Dimensions: 15x15
Kitchen
- Level: Main
- Dimensions: 15x10
Laundry
- Level: Main
- Dimensions: 12x5
Living room
- Level: Main
- Dimensions: 18x17
Heating
- Forced Air, Multiple Heating Units, Natural Gas
Cooling
- Central Air, Forced Air
Appliances
- Included: Dishwasher, Electric Oven, Electric Range, Disposal, Gas Water Heater
Features
- Bookcases, Built-in Features, Ceiling Fan(s), Fireplace, Jetted Tub, Bath in Primary Bedroom, Main Level Primary, Separate Shower, Cable TV, Walk-In Closet(s)
- Flooring: Carpet, Hardwood, Vinyl
- Doors: Storm Door(s)
- Windows: Tilt-In Windows
- Basement: None,Crawl Space
- Has fireplace: Yes
- Fireplace features: Gas Log
Interior area
- Total structure area: 2,332
- Total interior livable area: 2,332 sqft
- Finished area above ground: 2,332
- Finished area below ground: 0
Property
Parking
- Total spaces: 2
- Parking features: Attached, Garage, Driveway
- Attached garage spaces: 2
Features
- Levels: Two
- Stories: 2
- Patio & porch: Deck, Front Porch
- Exterior features: Deck, Porch, Storm Windows/Doors
Lot
- Size: 1.16 Acres
- Features: Level, Outside City Limits, Subdivision, Sloped, Trees
Details
- Parcel number: 2160702049
Construction
Type & style
- Home type: SingleFamily
- Architectural style: Traditional
- Property subtype: Single Family Residence
Materials
- Vinyl Siding
- Foundation: Crawlspace
- Roof: Composition,Shingle
Condition
- Year built: 1997
Utilities & green energy
- Sewer: Septic Tank
- Water: Public
- Utilities for property: Cable Available, Underground Utilities
Community & neighborhood
Security
- Security features: Smoke Detector(s)
Location
- Region: Piedmont
- Subdivision: Mallard Green
HOA & financial
HOA
- Has HOA: No
Other
Other facts
- Listing agreement: Exclusive Right To Sell
Price history
| Date | Event | Price |
|---|---|---|
| 2/28/2023 | Sold | $310,000-8.6%$133/sqft |
Source: | ||
| 1/24/2023 | Pending sale | $339,000$145/sqft |
Source: | ||
| 12/15/2022 | Price change | $339,000-2.9%$145/sqft |
Source: | ||
| 12/6/2022 | Listed for sale | $349,000$150/sqft |
Source: | ||
| 11/26/2022 | Contingent | $349,000$150/sqft |
Source: | ||
Public tax history
| Year | Property taxes | Tax assessment |
|---|---|---|
| 2024 | -- | $12,290 +39.5% |
| 2023 | $2,773 +3% | $8,810 |
| 2022 | $2,691 +9.7% | $8,810 +23.4% |
Find assessor info on the county website
Neighborhood: 29673
Nearby schools
GreatSchools rating
- 5/10Wren Elementary SchoolGrades: PK-5Distance: 2 mi
- 5/10Wren Middle SchoolGrades: 6-8Distance: 1.9 mi
- 9/10Wren High SchoolGrades: 9-12Distance: 1.9 mi
Schools provided by the listing agent
- Elementary: Wren Elem
- Middle: Wren Middle
- High: Wren High
Source: WUMLS. This data may not be complete. We recommend contacting the local school district to confirm school assignments for this home.
Get a cash offer in 3 minutes
Find out how much your home could sell for in as little as 3 minutes with a no-obligation cash offer.
Estimated market value$364,900
Get a cash offer in 3 minutes
Find out how much your home could sell for in as little as 3 minutes with a no-obligation cash offer.
Estimated market value
$364,900
