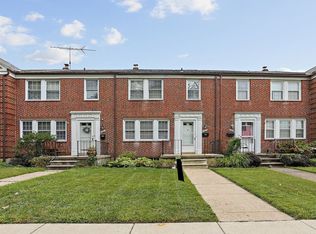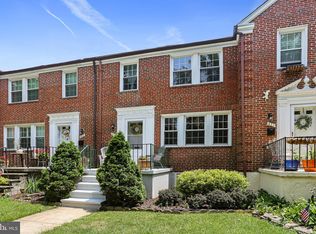Sold for $343,500
$343,500
409 Whitfield Rd, Baltimore, MD 21228
3beds
1,890sqft
Townhouse
Built in 1951
3,416 Square Feet Lot
$344,300 Zestimate®
$182/sqft
$2,472 Estimated rent
Home value
$344,300
$313,000 - $375,000
$2,472/mo
Zestimate® history
Loading...
Owner options
Explore your selling options
What's special
Large Brick End-of-Group Townhome in Academy Heights Large Brick End-of-Group Townhome in Academy Heights Welcome to one of the largest models in the highly sought-after Academy Heights community! This classic all-brick end-of-group townhome features 3 bedrooms, 2 full baths, and an abundance of natural light thanks to two elegant bay windows. The main and upper levels feature hardwood floors just waiting to be refinished to their original charm. The finished lower level offers a versatile family room, a spacious utility/laundry area, a second full bath, and walk-out access to the backyard—ideal for guests, entertaining, or additional living space. Enjoy the benefits of being located on a quiet street with no homes on the opposite side, offering plenty of parking—a rare advantage in the neighborhood. The large backyard offers endless possibilities for outdoor living and includes the option to add a parking pad. Just off the kitchen, the rear upper deck is perfect for your morning coffee or hosting friends. Located in a covenant-controlled neighborhood with a voluntary HOA, this home presents incredible potential. With a little sweat equity, it’s easy to envision this home transforming into your dream space. Don’t miss the opportunity to own a spacious, light-filled home in one of the area's most well-established and welcoming communities!
Zillow last checked: 8 hours ago
Listing updated: December 22, 2025 at 12:11pm
Listed by:
Melissa Kesner-Fultz 410-935-0173,
Coldwell Banker Realty
Bought with:
Trent Gladstone, 533787
The KW Collective
Source: Bright MLS,MLS#: MDBC2128464
Facts & features
Interior
Bedrooms & bathrooms
- Bedrooms: 3
- Bathrooms: 2
- Full bathrooms: 2
Bedroom 1
- Features: Flooring - HardWood, Ceiling Fan(s)
- Level: Upper
- Area: 180 Square Feet
- Dimensions: 12 x 15
Bedroom 2
- Features: Flooring - HardWood, Ceiling Fan(s)
- Level: Upper
- Area: 140 Square Feet
- Dimensions: 10 x 14
Bedroom 3
- Features: Flooring - HardWood
- Level: Upper
- Area: 108 Square Feet
- Dimensions: 9 x 12
Dining room
- Features: Flooring - HardWood
- Level: Main
- Area: 180 Square Feet
- Dimensions: 15 x 12
Family room
- Features: Flooring - Laminated
- Level: Lower
- Area: 272 Square Feet
- Dimensions: 17 x 16
Kitchen
- Features: Flooring - Laminate Plank, Kitchen Island
- Level: Main
- Area: 105 Square Feet
- Dimensions: 15 x 7
Living room
- Features: Fireplace - Other, Flooring - HardWood
- Level: Main
- Area: 272 Square Feet
- Dimensions: 16 x 17
Utility room
- Level: Lower
- Area: 225 Square Feet
- Dimensions: 15 x 15
Heating
- Forced Air, Natural Gas
Cooling
- Central Air, Ceiling Fan(s), Electric
Appliances
- Included: Disposal, Dryer, Exhaust Fan, Oven/Range - Gas, Washer, Refrigerator, Water Heater, Gas Water Heater
- Laundry: In Basement
Features
- Attic, Chair Railings, Floor Plan - Traditional, Formal/Separate Dining Room, Kitchen Island, Ceiling Fan(s), Recessed Lighting, Plaster Walls, Wood Walls
- Flooring: Hardwood, Ceramic Tile, Wood
- Doors: Storm Door(s)
- Windows: Bay/Bow, Double Hung
- Basement: Heated,Improved,Interior Entry,Exterior Entry,Partially Finished,Sump Pump
- Number of fireplaces: 1
- Fireplace features: Mantel(s)
Interior area
- Total structure area: 2,268
- Total interior livable area: 1,890 sqft
- Finished area above ground: 1,512
- Finished area below ground: 378
Property
Parking
- Parking features: On Street
- Has uncovered spaces: Yes
Accessibility
- Accessibility features: None
Features
- Levels: Three
- Stories: 3
- Patio & porch: Patio, Porch
- Exterior features: Sidewalks, Street Lights
- Pool features: None
- Fencing: Chain Link,Back Yard
Lot
- Size: 3,416 sqft
Details
- Additional structures: Above Grade, Below Grade
- Parcel number: 04010123156770
- Zoning: RESIDENTIAL
- Special conditions: Standard
Construction
Type & style
- Home type: Townhouse
- Architectural style: Colonial
- Property subtype: Townhouse
Materials
- Brick
- Foundation: Block
- Roof: Slate
Condition
- Good
- New construction: No
- Year built: 1951
Utilities & green energy
- Sewer: Public Sewer
- Water: Public
Community & neighborhood
Location
- Region: Baltimore
- Subdivision: Academy Heights
Other
Other facts
- Listing agreement: Exclusive Right To Sell
- Listing terms: Cash,Conventional
- Ownership: Fee Simple
Price history
| Date | Event | Price |
|---|---|---|
| 6/30/2025 | Sold | $343,500+7.7%$182/sqft |
Source: | ||
| 5/27/2025 | Pending sale | $319,000$169/sqft |
Source: | ||
| 5/23/2025 | Listed for sale | $319,000$169/sqft |
Source: | ||
Public tax history
| Year | Property taxes | Tax assessment |
|---|---|---|
| 2025 | $3,834 +23.4% | $269,567 +5.1% |
| 2024 | $3,108 +2.9% | $256,400 +2.9% |
| 2023 | $3,020 +3% | $249,167 -2.8% |
Find assessor info on the county website
Neighborhood: 21228
Nearby schools
GreatSchools rating
- 7/10Westowne Elementary SchoolGrades: PK-5Distance: 0.3 mi
- 5/10Catonsville Middle SchoolGrades: 6-8Distance: 2.8 mi
- 8/10Catonsville High SchoolGrades: 9-12Distance: 1.8 mi
Schools provided by the listing agent
- District: Baltimore County Public Schools
Source: Bright MLS. This data may not be complete. We recommend contacting the local school district to confirm school assignments for this home.
Get a cash offer in 3 minutes
Find out how much your home could sell for in as little as 3 minutes with a no-obligation cash offer.
Estimated market value$344,300
Get a cash offer in 3 minutes
Find out how much your home could sell for in as little as 3 minutes with a no-obligation cash offer.
Estimated market value
$344,300

