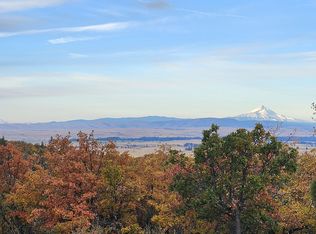Unique Northwest styling to this beautiful one of a kind home, a must see! Custom woodwork and finishing throughout. 28'x50' footprint, 3 car garage/shop downstairs with 1/2 bath. Radiant in floor heated concrete slab. Gorgeous Mt Hood View. Brazilian Soap stone countertop. All appliances stay, including living room television with surround sound speakers and blue-ray player. Hidden additional pullout sleeping area and so much more!
This property is off market, which means it's not currently listed for sale or rent on Zillow. This may be different from what's available on other websites or public sources.

