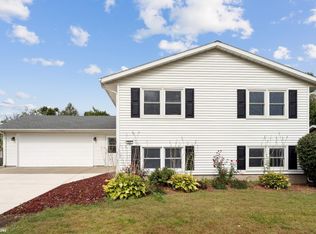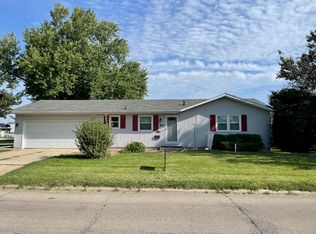ROOM FOR ALL! This south side RANCH is a must see with over 1600 square feet on each level. 5 bedrooms - 3 1/2 baths plus finished lower level - master suite ADDITION & more. Shingled 4 years ago - fenced yard with pond, shed & mature trees. Calling you home.....take a look today.
This property is off market, which means it's not currently listed for sale or rent on Zillow. This may be different from what's available on other websites or public sources.


