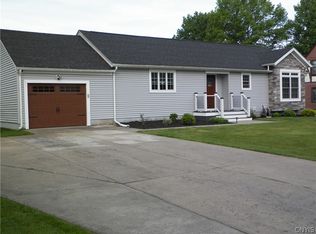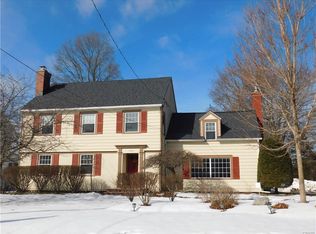Closed
$319,000
409 Walnut St, Rome, NY 13440
3beds
1,852sqft
Single Family Residence
Built in 1931
6,969.6 Square Feet Lot
$323,600 Zestimate®
$172/sqft
$2,487 Estimated rent
Home value
$323,600
$278,000 - $375,000
$2,487/mo
Zestimate® history
Loading...
Owner options
Explore your selling options
What's special
Stunning!!! Unique!! Lovely!!! This Brick English Tudor Style Home is a rare find!!
Centrally located and built with craftsmanship that simply can't be duplicated today.
Owned by the same family for many, many years and lovingly maintained throughout.... this home has timeless unmatched character and is just Intriguing!
As you walk through the front door, stop take it all in, look around, you will feel that storybook charm!
Hardwood Floors, Gorgeous working Fireplace gives that Romantic, welcoming warm fuzzy feeling you will never want to ever leave your home! Why would you leave your home? Plenty of space, Central air conditioning, and a beautiful backyard with your own inviting in ground pool for those great family
get-togethers!!
Zillow last checked: 8 hours ago
Listing updated: November 20, 2025 at 11:06am
Listed by:
Roberta Keller 315-225-7271,
Peterson Properties
Bought with:
Lynn Boucher, 10301221695
Coldwell Banker Faith Properties
Source: NYSAMLSs,MLS#: S1616037 Originating MLS: Mohawk Valley
Originating MLS: Mohawk Valley
Facts & features
Interior
Bedrooms & bathrooms
- Bedrooms: 3
- Bathrooms: 2
- Full bathrooms: 2
- Main level bathrooms: 1
Heating
- Gas, Forced Air, Hot Water
Cooling
- Central Air
Appliances
- Included: Built-In Range, Built-In Oven, Dryer, Dishwasher, Exhaust Fan, Gas Water Heater, Refrigerator, Range Hood, Washer
- Laundry: Main Level
Features
- Separate/Formal Dining Room, Entrance Foyer, Eat-in Kitchen, Separate/Formal Living Room, Pantry, Pull Down Attic Stairs, Sliding Glass Door(s), Programmable Thermostat
- Flooring: Carpet, Hardwood, Tile, Varies
- Doors: Sliding Doors
- Basement: Full
- Attic: Pull Down Stairs
- Number of fireplaces: 1
Interior area
- Total structure area: 1,852
- Total interior livable area: 1,852 sqft
Property
Parking
- Total spaces: 2
- Parking features: Detached, Garage, Garage Door Opener
- Garage spaces: 2
Features
- Levels: Two
- Stories: 2
- Patio & porch: Deck, Porch, Screened
- Exterior features: Blacktop Driveway, Deck, Enclosed Porch, Pool, Porch, Private Yard, See Remarks
- Pool features: In Ground
Lot
- Size: 6,969 sqft
- Dimensions: 60 x 115
- Features: Near Public Transit, Rectangular, Rectangular Lot, Residential Lot
Details
- Additional structures: Shed(s), Storage
- Parcel number: 223.0160005006
- Special conditions: Standard
Construction
Type & style
- Home type: SingleFamily
- Architectural style: Two Story,Tudor
- Property subtype: Single Family Residence
Materials
- Attic/Crawl Hatchway(s) Insulated, Stucco, Vinyl Siding, Wood Siding, Copper Plumbing
- Foundation: Block
- Roof: Asphalt
Condition
- Resale
- Year built: 1931
Utilities & green energy
- Sewer: Connected
- Water: Connected, Public
- Utilities for property: Electricity Connected, High Speed Internet Available, Sewer Connected, Water Connected
Community & neighborhood
Location
- Region: Rome
Other
Other facts
- Listing terms: Cash,Conventional,FHA,VA Loan
Price history
| Date | Event | Price |
|---|---|---|
| 10/24/2025 | Sold | $319,000-3%$172/sqft |
Source: | ||
| 9/8/2025 | Pending sale | $329,000$178/sqft |
Source: | ||
| 8/7/2025 | Contingent | $329,000$178/sqft |
Source: | ||
| 7/28/2025 | Price change | $329,000-2.9%$178/sqft |
Source: | ||
| 7/9/2025 | Price change | $339,000-10.8%$183/sqft |
Source: | ||
Public tax history
| Year | Property taxes | Tax assessment |
|---|---|---|
| 2024 | -- | $99,300 |
| 2023 | -- | $99,300 |
| 2022 | -- | $99,300 |
Find assessor info on the county website
Neighborhood: 13440
Nearby schools
GreatSchools rating
- 7/10Ridge Mills Elementary SchoolGrades: K-6Distance: 1 mi
- 5/10Lyndon H Strough Middle SchoolGrades: 7-8Distance: 0.6 mi
- 4/10Rome Free AcademyGrades: 9-12Distance: 2.3 mi
Schools provided by the listing agent
- Elementary: Ridge Mills Elementary
- Middle: Lyndon H Strough Middle
- High: Rome Free Academy
- District: Rome
Source: NYSAMLSs. This data may not be complete. We recommend contacting the local school district to confirm school assignments for this home.

