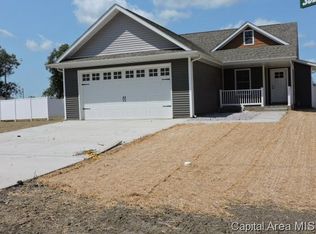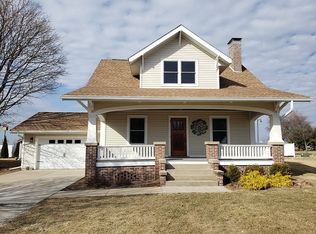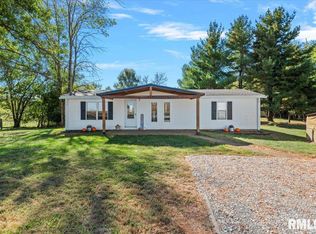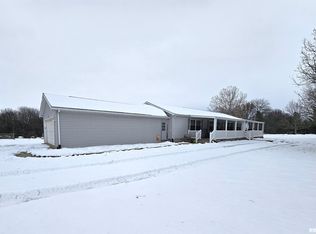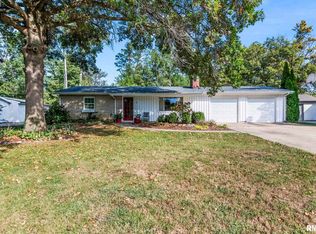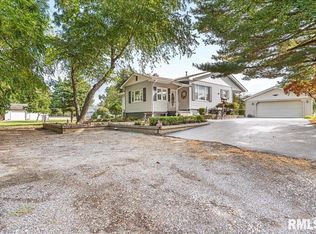GORGEOUS, Move In Ready 3 bed/ 2 ba Ranch in Williamsville! Home boasts open floor plan, great natural light from tons of windows, covered porch & convenient location!! Stunning Kitchen offers granite countertops, breakfast bar, stainless appliances, Prairie Style white cabinetry and line of sight to Dining & Living Rooms! PLUS a quaint Coffee Bar w Cabinets for more storage & style! Liv Rm has great space, HUGE front windows, centering wall and spacious foyer. Din Rm centers area and overlooks backyard! Master Bedroom is enormous, has walk in closet & WOW private bath w/ walk in shower, beautiful tile detail & vanity & wall storage! Wing off Liv Rm has 2 BIG bedrooms, full ba w/ wall dividing tub & sink area, storage & Laundry Rm/ Drop Zone! Outside finds a covered patio, fenced backyard & Shed for outside toys!
Pending
Price cut: $4.4K (10/6)
$265,500
409 W Main St, Williamsville, IL 62693
3beds
1,520sqft
Est.:
Single Family Residence, Residential
Built in 2015
9,583.2 Square Feet Lot
$-- Zestimate®
$175/sqft
$-- HOA
What's special
Fenced backyardMaster bedroomTons of windowsHuge front windowsQuaint coffee barOpen floor planCovered patio
- 195 days |
- 53 |
- 2 |
Zillow last checked: 8 hours ago
Listing updated: November 11, 2025 at 12:01pm
Listed by:
Kim Wenda Mobl:217-341-3555,
RE/MAX Professionals
Source: RMLS Alliance,MLS#: CA1036762 Originating MLS: Capital Area Association of Realtors
Originating MLS: Capital Area Association of Realtors

Facts & features
Interior
Bedrooms & bathrooms
- Bedrooms: 3
- Bathrooms: 2
- Full bathrooms: 2
Bedroom 1
- Level: Main
- Dimensions: 15ft 0in x 15ft 0in
Bedroom 2
- Level: Main
- Dimensions: 13ft 0in x 11ft 0in
Bedroom 3
- Level: Main
- Dimensions: 13ft 0in x 11ft 0in
Other
- Level: Main
- Dimensions: 14ft 0in x 13ft 0in
Kitchen
- Level: Main
- Dimensions: 12ft 0in x 13ft 0in
Laundry
- Level: Main
- Dimensions: 12ft 5in x 6ft 2in
Living room
- Level: Main
- Dimensions: 16ft 0in x 15ft 0in
Main level
- Area: 1520
Heating
- Forced Air
Cooling
- Central Air
Appliances
- Included: Dishwasher, Dryer, Microwave, Range, Refrigerator, Washer, Gas Water Heater
Features
- Ceiling Fan(s), Solid Surface Counter
- Windows: Blinds
- Basement: Crawl Space
- Attic: Storage
Interior area
- Total structure area: 1,520
- Total interior livable area: 1,520 sqft
Property
Parking
- Total spaces: 2
- Parking features: Attached
- Attached garage spaces: 2
- Details: Number Of Garage Remotes: 1
Features
- Patio & porch: Deck, Porch
Lot
- Size: 9,583.2 Square Feet
- Dimensions: 77 x 135
- Features: Level
Details
- Additional structures: Shed(s)
- Parcel number: 0704.0176028
Construction
Type & style
- Home type: SingleFamily
- Architectural style: Ranch
- Property subtype: Single Family Residence, Residential
Materials
- Frame, Cedar, Vinyl Siding
- Foundation: Concrete Perimeter
- Roof: Shingle
Condition
- New construction: No
- Year built: 2015
Utilities & green energy
- Sewer: Public Sewer
- Water: Public
- Utilities for property: Cable Available
Community & HOA
Community
- Subdivision: None
Location
- Region: Williamsville
Financial & listing details
- Price per square foot: $175/sqft
- Tax assessed value: $29,860
- Annual tax amount: $5,747
- Date on market: 5/29/2025
- Cumulative days on market: 193 days
- Road surface type: Paved
Estimated market value
Not available
Estimated sales range
Not available
$1,971/mo
Price history
Price history
| Date | Event | Price |
|---|---|---|
| 11/11/2025 | Pending sale | $265,500$175/sqft |
Source: | ||
| 10/6/2025 | Price change | $265,500-1.6%$175/sqft |
Source: | ||
| 8/18/2025 | Price change | $269,900-1.9%$178/sqft |
Source: | ||
| 6/19/2025 | Price change | $275,000-2.5%$181/sqft |
Source: | ||
| 5/31/2025 | Price change | $282,000-5.7%$186/sqft |
Source: | ||
Public tax history
Public tax history
| Year | Property taxes | Tax assessment |
|---|---|---|
| 2015 | $2,268 +183.7% | $29,860 -68.2% |
| 2014 | $800 | $93,953 |
| 2013 | -- | -- |
Find assessor info on the county website
BuyAbility℠ payment
Est. payment
$1,822/mo
Principal & interest
$1306
Property taxes
$423
Home insurance
$93
Climate risks
Neighborhood: 62693
Nearby schools
GreatSchools rating
- 6/10Williamsville Jr High SchoolGrades: 5-8Distance: 0.4 mi
- 8/10Williamsville High SchoolGrades: 9-12Distance: 0.6 mi
- 7/10Sherman Elementary SchoolGrades: PK-4Distance: 5 mi
Schools provided by the listing agent
- High: Williamsville-Sherman CUSD #15
Source: RMLS Alliance. This data may not be complete. We recommend contacting the local school district to confirm school assignments for this home.
- Loading
