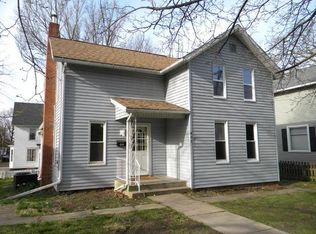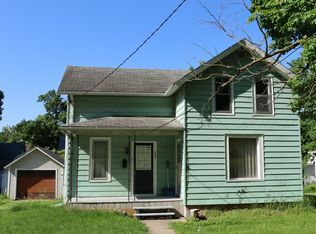Closed
$136,000
409 W Lincolnway Rd, Morrison, IL 61270
3beds
2,000sqft
Single Family Residence
Built in 1920
6,016 Square Feet Lot
$143,900 Zestimate®
$68/sqft
$1,648 Estimated rent
Home value
$143,900
$125,000 - $163,000
$1,648/mo
Zestimate® history
Loading...
Owner options
Explore your selling options
What's special
Welcome Home! This classic 2 story home is freshly painted and ready to go! Hardwood floors and beautiful natural woodwork add a touch of charm to the interior. The spacious kitchen boasts a built-in hutch and offers a new dishwasher. The family-sized dining room and comfy living room are separated by a gorgeous, classic wood divider with built in secretary. The living room features a leaded glass window, gas corner fireplace, huge storage closet and open staircase. The main bath is located on the upper level along with 2 spacious bedrooms, great closet space with built in dressers, as well as a smaller room that could be a nursery, 3rd bedroom or home office. There is a room on the main level for an additional bedroom with attached 1/2 bath. Laundry hookups on the main level and in the unfinished basement as well. There's a room with gorgeous hardwood floor at the back entrance that can be used as a huge mud room, sunroom, family room or playroom....so many possibilities! Furnace -2012. Central air-2015. Roof- 2015. Water Heater-2024. The large deck is perfect for outdoor entertaining, while the wide driveway and 28'x24' garage with new door and opener offer ample parking space. This home is located on a corner lot with white picket fence. Low maintenance exterior. See it today!
Zillow last checked: 8 hours ago
Listing updated: May 17, 2024 at 11:43am
Listing courtesy of:
Patricia Sword 815-590-0130,
RE/MAX Sauk Valley
Bought with:
Jill Ramirez
Bardier & Ramirez Real Estate
Source: MRED as distributed by MLS GRID,MLS#: 11965413
Facts & features
Interior
Bedrooms & bathrooms
- Bedrooms: 3
- Bathrooms: 2
- Full bathrooms: 1
- 1/2 bathrooms: 1
Primary bedroom
- Features: Flooring (Hardwood)
- Level: Second
- Area: 169 Square Feet
- Dimensions: 13X13
Bedroom 2
- Features: Flooring (Hardwood)
- Level: Second
- Area: 168 Square Feet
- Dimensions: 12X14
Bedroom 3
- Features: Flooring (Wood Laminate)
- Level: Second
- Area: 72 Square Feet
- Dimensions: 8X9
Bonus room
- Features: Flooring (Carpet)
- Level: Main
- Area: 135 Square Feet
- Dimensions: 15X9
Dining room
- Features: Flooring (Hardwood)
- Level: Main
- Area: 169 Square Feet
- Dimensions: 13X13
Foyer
- Features: Flooring (Vinyl)
- Level: Main
- Area: 25 Square Feet
- Dimensions: 5X5
Kitchen
- Features: Kitchen (Eating Area-Table Space), Flooring (Hardwood)
- Level: Main
- Area: 208 Square Feet
- Dimensions: 16X13
Living room
- Features: Flooring (Hardwood)
- Level: Main
- Area: 285 Square Feet
- Dimensions: 15X19
Sun room
- Features: Flooring (Hardwood)
- Level: Main
- Area: 120 Square Feet
- Dimensions: 12X10
Heating
- Natural Gas, Forced Air
Cooling
- Central Air
Appliances
- Included: Double Oven
- Laundry: Main Level
Features
- Flooring: Hardwood
- Basement: Unfinished,Full
- Number of fireplaces: 1
Interior area
- Total structure area: 0
- Total interior livable area: 2,000 sqft
Property
Parking
- Total spaces: 2.5
- Parking features: On Site, Garage Owned, Detached, Garage
- Garage spaces: 2.5
Accessibility
- Accessibility features: No Disability Access
Features
- Stories: 2
- Patio & porch: Deck
- Fencing: Fenced
Lot
- Size: 6,016 sqft
- Dimensions: 64 X 94
- Features: Corner Lot
Details
- Parcel number: 09181770010000
- Special conditions: None
Construction
Type & style
- Home type: SingleFamily
- Property subtype: Single Family Residence
Materials
- Vinyl Siding
- Roof: Asphalt
Condition
- New construction: No
- Year built: 1920
Utilities & green energy
- Sewer: Public Sewer
- Water: Public
Community & neighborhood
Location
- Region: Morrison
Other
Other facts
- Listing terms: VA
- Ownership: Fee Simple
Price history
| Date | Event | Price |
|---|---|---|
| 5/17/2024 | Sold | $136,000-2.8%$68/sqft |
Source: | ||
| 4/10/2024 | Contingent | $139,900$70/sqft |
Source: | ||
| 2/22/2024 | Price change | $139,900-3.5%$70/sqft |
Source: | ||
| 1/22/2024 | Listed for sale | $145,000+59.5%$73/sqft |
Source: | ||
| 6/14/2019 | Sold | $90,900-15.4%$45/sqft |
Source: | ||
Public tax history
| Year | Property taxes | Tax assessment |
|---|---|---|
| 2024 | $2,983 +30.9% | $36,562 +9.8% |
| 2023 | $2,279 +8.3% | $33,286 +7.7% |
| 2022 | $2,105 +3.2% | $30,912 +2.1% |
Find assessor info on the county website
Neighborhood: 61270
Nearby schools
GreatSchools rating
- NANorthside SchoolGrades: PK-2Distance: 0.4 mi
- 6/10Morrison Jr High SchoolGrades: 6-8Distance: 0.7 mi
- 4/10Morrison High SchoolGrades: 9-12Distance: 0.8 mi
Schools provided by the listing agent
- District: 6
Source: MRED as distributed by MLS GRID. This data may not be complete. We recommend contacting the local school district to confirm school assignments for this home.
Get pre-qualified for a loan
At Zillow Home Loans, we can pre-qualify you in as little as 5 minutes with no impact to your credit score.An equal housing lender. NMLS #10287.

