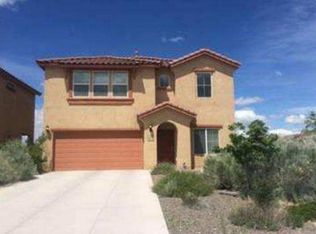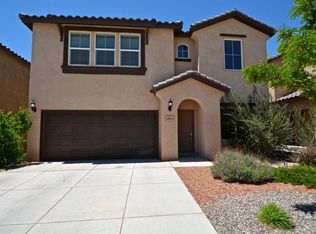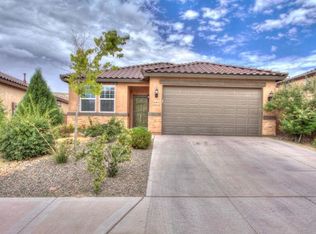Sold
Price Unknown
409 Vista Roja Pl NE, Rio Rancho, NM 87124
3beds
2,371sqft
Single Family Residence
Built in 2008
5,227.2 Square Feet Lot
$421,700 Zestimate®
$--/sqft
$2,435 Estimated rent
Home value
$421,700
$384,000 - $464,000
$2,435/mo
Zestimate® history
Loading...
Owner options
Explore your selling options
What's special
This beautifully updated home offers smart switches, white cabinets, newer LVP flooring, a 9-blade fan, tinted windows, fresh paint, and fully remodeled bathrooms with new faucets, hardware, and light fixtures. The yard is fully landscaped, and the owners have maintained the home in pristine condition--meticulous about regular maintenance and cleanliness. Located in a quiet neighborhood near top-rated schools, parks, and shopping. A true turn-key gem in Rio Rancho!
Zillow last checked: 8 hours ago
Listing updated: January 02, 2026 at 12:02pm
Listed by:
AT HOME REALTY GROUP 505-502-5571,
Keller Williams Realty
Bought with:
Vertical Real Estate
Keller Williams Realty
Source: SWMLS,MLS#: 1086395
Facts & features
Interior
Bedrooms & bathrooms
- Bedrooms: 3
- Bathrooms: 3
- Full bathrooms: 2
- 1/2 bathrooms: 1
Primary bedroom
- Level: Upper
- Area: 244.4
- Dimensions: 18.8 x 13
Bedroom 2
- Level: Upper
- Area: 155.4
- Dimensions: 14 x 11.1
Bedroom 3
- Level: Upper
- Area: 156
- Dimensions: 13 x 12
Kitchen
- Description: Kitchen/Dining Room
- Level: Main
- Area: 269.31
- Dimensions: Kitchen/Dining Room
Living room
- Level: Main
- Area: 349.86
- Dimensions: 14.7 x 23.8
Office
- Level: Main
- Area: 116.61
- Dimensions: 9.11 x 12.8
Heating
- Central, Forced Air, Natural Gas
Cooling
- Refrigerated
Appliances
- Included: Free-Standing Gas Range, Microwave, Water Softener Owned
- Laundry: Washer Hookup, Electric Dryer Hookup, Gas Dryer Hookup
Features
- Ceiling Fan(s), Cathedral Ceiling(s), Dual Sinks, Garden Tub/Roman Tub, High Speed Internet, Home Office, Kitchen Island, Pantry, Tub Shower, Water Closet(s), Walk-In Closet(s)
- Flooring: Carpet Free, Vinyl
- Windows: Double Pane Windows, Insulated Windows
- Has basement: No
- Has fireplace: No
Interior area
- Total structure area: 2,371
- Total interior livable area: 2,371 sqft
Property
Parking
- Total spaces: 2
- Parking features: Attached, Garage
- Attached garage spaces: 2
Accessibility
- Accessibility features: None
Features
- Levels: Two
- Stories: 2
- Patio & porch: Covered, Patio
- Exterior features: Fire Pit, Private Yard, Sprinkler/Irrigation
- Fencing: Wall
Lot
- Size: 5,227 sqft
- Features: Cul-De-Sac, Landscaped, Trees, Xeriscape
Details
- Additional structures: Pergola
- Parcel number: R153450
- Zoning description: R-1
Construction
Type & style
- Home type: SingleFamily
- Property subtype: Single Family Residence
Materials
- Frame, Stucco
- Foundation: Slab
- Roof: Pitched,Tile
Condition
- Resale
- New construction: No
- Year built: 2008
Details
- Builder name: Pulte
Utilities & green energy
- Sewer: Public Sewer
- Water: Public
- Utilities for property: Electricity Connected, Natural Gas Connected, Sewer Connected, Water Connected
Green energy
- Energy generation: None
- Water conservation: Water-Smart Landscaping
Community & neighborhood
Security
- Security features: Smoke Detector(s)
Location
- Region: Rio Rancho
HOA & financial
HOA
- Has HOA: Yes
- HOA fee: $70 monthly
- Services included: Common Areas
Other
Other facts
- Listing terms: Cash,Conventional,FHA,VA Loan
Price history
| Date | Event | Price |
|---|---|---|
| 9/3/2025 | Listing removed | $2,700$1/sqft |
Source: Zillow Rentals Report a problem | ||
| 8/19/2025 | Price change | $2,700-5.3%$1/sqft |
Source: Zillow Rentals Report a problem | ||
| 8/5/2025 | Listed for rent | $2,850$1/sqft |
Source: Zillow Rentals Report a problem | ||
| 8/1/2025 | Sold | -- |
Source: | ||
| 6/26/2025 | Pending sale | $425,000$179/sqft |
Source: | ||
Public tax history
| Year | Property taxes | Tax assessment |
|---|---|---|
| 2025 | $2,744 -0.3% | $78,629 +3% |
| 2024 | $2,751 +2.6% | $76,338 +3% |
| 2023 | $2,681 +1.9% | $74,115 +3% |
Find assessor info on the county website
Neighborhood: 87124
Nearby schools
GreatSchools rating
- 7/10Ernest Stapleton Elementary SchoolGrades: K-5Distance: 0.8 mi
- 7/10Eagle Ridge Middle SchoolGrades: 6-8Distance: 1.1 mi
- 7/10Rio Rancho High SchoolGrades: 9-12Distance: 0.3 mi
Schools provided by the listing agent
- Elementary: E Stapleton
- Middle: Eagle Ridge
- High: Rio Rancho
Source: SWMLS. This data may not be complete. We recommend contacting the local school district to confirm school assignments for this home.
Get a cash offer in 3 minutes
Find out how much your home could sell for in as little as 3 minutes with a no-obligation cash offer.
Estimated market value$421,700
Get a cash offer in 3 minutes
Find out how much your home could sell for in as little as 3 minutes with a no-obligation cash offer.
Estimated market value
$421,700


