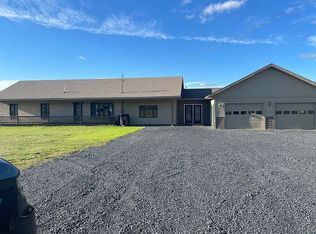Closed
$395,000
409 Violette Settlement Road, Fort Kent, ME 04743
3beds
2,106sqft
Single Family Residence
Built in ----
37 Acres Lot
$399,700 Zestimate®
$188/sqft
$2,133 Estimated rent
Home value
$399,700
Estimated sales range
Not available
$2,133/mo
Zestimate® history
Loading...
Owner options
Explore your selling options
What's special
Location is everything- INVESTORS TAKE NOTICE!!! Two homes on one lot right on the snowmobile trail in beautiful Fort Kent, Maine! The main cabin is beautifully remodeled with high-end appliances and plenty of sunlight. The kitchen is a perfect creative area for the chef in the family, with a family room. The back half of the home features a large room with a cozy Wood-burning stove and a panoramic view of the backyard. Just off the back room is a large deck and a fenced-in backyard with beautiful mature apple trees. Let your dogs out with no worries about them escaping. The main house has two bedrooms, 1038 sq. ft., and a new furnace. The cabin is 1068 sq. ft. and is open and spacious with beautiful cathedral ceilings. Built in 2006, the cabin has a wonderful open-concept first floor with a fireplace. The second-floor loft area, which currently sleeps eight people, has On-demand hot water, and the large L-shaped open porch is perfect for enjoying the scenery all around. The property has a great income history as it is situated on northern Maine recreational trails, just minutes from shopping in the beautiful downtown Fort Kent, yet still far enough to feel like you're in the countryside! Enjoy the recreational trails on 10th Mountain in Fort Kent or the trails in your backyard groomed and ready for your enjoyment. The one-car garage has storage above and a lean-to on one side for extra storage. Come see this truly unique property today!
Zillow last checked: 8 hours ago
Listing updated: September 04, 2025 at 07:40am
Listed by:
CENTURY 21 Queen City Real Estate
Bought with:
CENTURY 21 Queen City Real Estate
Source: Maine Listings,MLS#: 1622996
Facts & features
Interior
Bedrooms & bathrooms
- Bedrooms: 3
- Bathrooms: 2
- Full bathrooms: 2
Bedroom 1
- Level: First
Bedroom 2
- Level: Second
Dining room
- Level: First
Dining room
- Level: First
Kitchen
- Level: First
Kitchen
- Level: First
Living room
- Level: First
Living room
- Level: First
Loft
- Features: Sleeping
- Level: Second
Heating
- Direct Vent Heater, Forced Air, Other
Cooling
- None
Features
- Storage
- Flooring: Laminate, Tile
- Basement: Exterior Entry,Interior Entry,Bulkhead,Full,Unfinished
- Number of fireplaces: 1
Interior area
- Total structure area: 2,106
- Total interior livable area: 2,106 sqft
- Finished area above ground: 2,106
- Finished area below ground: 0
Property
Parking
- Total spaces: 1
- Parking features: Gravel, 11 - 20 Spaces, On Site
- Garage spaces: 1
Accessibility
- Accessibility features: 32 - 36 Inch Doors, Level Entry
Features
- Patio & porch: Deck, Porch
- Body of water: Pond
- Frontage length: Waterfrontage: 50,Waterfrontage Owned: 50
Lot
- Size: 37 Acres
- Features: Near Shopping, Rural, Level, Open Lot, Rolling Slope, Wooded
Details
- Parcel number: FTKTM01L108
- Zoning: Rural
Construction
Type & style
- Home type: SingleFamily
- Architectural style: Farmhouse,Other
- Property subtype: Single Family Residence
Materials
- Wood Frame, Shingle Siding, Wood Siding
- Foundation: Slab
- Roof: Shingle
Utilities & green energy
- Electric: Circuit Breakers
- Sewer: Private Sewer
- Water: Private
Community & neighborhood
Location
- Region: Fort Kent
Other
Other facts
- Road surface type: Paved
Price history
| Date | Event | Price |
|---|---|---|
| 9/2/2025 | Sold | $395,000-20.8%$188/sqft |
Source: | ||
| 6/18/2025 | Contingent | $499,000$237/sqft |
Source: | ||
| 5/16/2025 | Listed for sale | $499,000+24.8%$237/sqft |
Source: | ||
| 7/9/2024 | Listing removed | -- |
Source: | ||
| 3/19/2024 | Price change | $400,000-11.1%$190/sqft |
Source: | ||
Public tax history
| Year | Property taxes | Tax assessment |
|---|---|---|
| 2024 | $4,156 +9.3% | $181,100 |
| 2023 | $3,803 +7% | $181,100 +7% |
| 2022 | $3,555 -0.4% | $169,300 |
Find assessor info on the county website
Neighborhood: 04743
Nearby schools
GreatSchools rating
- 8/10Fort Kent Elementary SchoolGrades: PK-6Distance: 3.5 mi
- 6/10Valley Rivers Middle SchoolGrades: 7-8Distance: 3.4 mi
- 8/10Fort Kent Community High SchoolGrades: 9-12Distance: 3.4 mi

Get pre-qualified for a loan
At Zillow Home Loans, we can pre-qualify you in as little as 5 minutes with no impact to your credit score.An equal housing lender. NMLS #10287.
