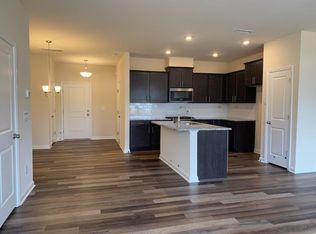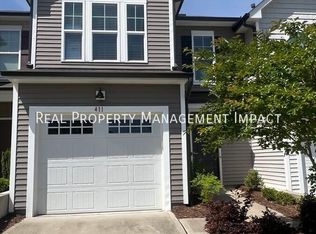Nestled in the vibrant heart of Durham, NC, 409 Vassar Drive offers a welcoming retreat with its charming 3-bedroom, 2.5-bathroom layout. Spanning a generous 1,598 square feet, this townhouse exudes warmth and comfort, making it an ideal sanctuary for those seeking a harmonious blend of space and style. The open floor plan invites you to flow seamlessly from room to room, creating an atmosphere perfect for both relaxation and entertaining. Natural light bathes the interiors, highlighting the thoughtful design and creating a bright, airy ambiance throughout. Step into the kitchen, where culinary adventures await, ready to inspire your inner chef. Each bedroom offers a peaceful haven for rest and rejuvenation, with ample storage to keep your living spaces uncluttered and serene. The well-appointed bathrooms provide a spa-like experience, perfect for unwinding after a long day. Located in a community that balances tranquility and convenience, you'll enjoy easy access to Durham's vibrant cultural and dining scenes. Discover the joys of townhouse living at 409 Vassar Drive, where every detail is crafted to elevate your lifestyle. The HOA provides internet and TV services by Spectrum, and our ''Tenant Benefits Package'' includes renters' insurance, HVAC filters, and much more. A washer/dryer is also provided.
This property is off market, which means it's not currently listed for sale or rent on Zillow. This may be different from what's available on other websites or public sources.

