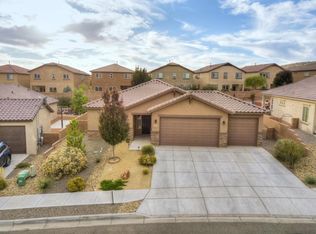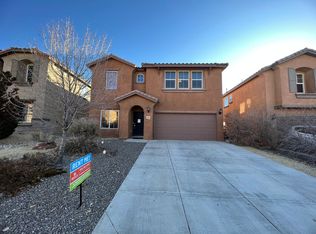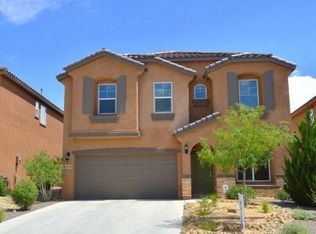Sold on 03/11/24
Price Unknown
409 Valle Alto Dr NE, Rio Rancho, NM 87124
4beds
2,168sqft
Single Family Residence
Built in 2013
9,147.6 Square Feet Lot
$461,500 Zestimate®
$--/sqft
$2,371 Estimated rent
Home value
$461,500
$438,000 - $485,000
$2,371/mo
Zestimate® history
Loading...
Owner options
Explore your selling options
What's special
Lots of upgrades in this beautiful handicap accessible Pulte home in stunning Loma Colorado. Open and bright floorplan, with new tile in all the living areas, new carpet in bedrooms. Tankless water heater, new 2023, updated lighting, fans, mirrors in baths. Home has not been ADA certified but is wheelchair accessible. Master bath has been fully remodeled with roll in shower for easy wheelchair movement, handicap bars in shower and water closet, extra wide doorways. Murphy bed in front bedroom. Smart thermostat, keyless entry and garage opener. Relaxing and tranquil back yard includes covered patio, pergola, custom fountain, firepit and basketball court.Energy efficient with solar panels to handle all of you electric., currently at $104/month.
Zillow last checked: 8 hours ago
Listing updated: March 12, 2024 at 07:11am
Listed by:
Lisa Guggino 505-328-1546,
Realty One of New Mexico
Bought with:
Sandi D. Pressley, 14871
Coldwell Banker Legacy
Source: SWMLS,MLS#: 1042922
Facts & features
Interior
Bedrooms & bathrooms
- Bedrooms: 4
- Bathrooms: 2
- Full bathrooms: 1
- 3/4 bathrooms: 1
Primary bedroom
- Level: Main
- Area: 330.66
- Dimensions: 16.7 x 19.8
Bedroom 2
- Level: Main
- Area: 102.9
- Dimensions: 10.5 x 9.8
Bedroom 3
- Level: Main
- Area: 111.1
- Dimensions: 10.1 x 11
Bedroom 4
- Level: Main
- Area: 129.92
- Dimensions: 11.6 x 11.2
Dining room
- Level: Main
- Area: 238.8
- Dimensions: 19.9 x 12
Kitchen
- Description: additional breakfast nook space
- Level: Main
- Area: 163.35
- Dimensions: additional breakfast nook space
Living room
- Level: Main
- Area: 298.98
- Dimensions: 19.8 x 15.1
Heating
- Central, Forced Air
Cooling
- Refrigerated
Appliances
- Included: Dryer, Dishwasher, Free-Standing Gas Range, Disposal, Microwave, Refrigerator, Self Cleaning Oven, Washer
- Laundry: Washer Hookup, Electric Dryer Hookup, Gas Dryer Hookup
Features
- Breakfast Area, Ceiling Fan(s), Separate/Formal Dining Room, Great Room, Main Level Primary, Pantry, Shower Only, Separate Shower
- Flooring: Carpet, Laminate, Tile
- Windows: Bay Window(s), Double Pane Windows, Insulated Windows
- Has basement: No
- Number of fireplaces: 1
- Fireplace features: Custom, Gas Log
Interior area
- Total structure area: 2,168
- Total interior livable area: 2,168 sqft
Property
Parking
- Total spaces: 3
- Parking features: Finished Garage, Garage Door Opener, Heated Garage
- Garage spaces: 3
Accessibility
- Accessibility features: Wheelchair Access, Low Threshold Shower
Features
- Levels: One
- Stories: 1
- Patio & porch: Covered, Patio
- Exterior features: Fire Pit, Private Yard, Water Feature, Sprinkler/Irrigation
- Fencing: Wall
Lot
- Size: 9,147 sqft
- Features: Landscaped, Xeriscape
Details
- Additional structures: Other, Pergola
- Parcel number: 1013070328147
- Zoning description: R-1
Construction
Type & style
- Home type: SingleFamily
- Property subtype: Single Family Residence
Materials
- Frame, Stucco
- Roof: Pitched,Tile
Condition
- Resale
- New construction: No
- Year built: 2013
Details
- Builder name: Pulte
Utilities & green energy
- Sewer: Public Sewer
- Water: Public
- Utilities for property: Cable Connected, Electricity Connected, Natural Gas Connected, Water Connected
Green energy
- Energy generation: Solar
- Water conservation: Water-Smart Landscaping
Community & neighborhood
Security
- Security features: Smoke Detector(s)
Location
- Region: Rio Rancho
- Subdivision: Loma Colorado
HOA & financial
HOA
- Has HOA: Yes
- HOA fee: $195 quarterly
- Services included: Common Areas
Other
Other facts
- Listing terms: Cash,Conventional,FHA,VA Loan
- Road surface type: Paved
Price history
| Date | Event | Price |
|---|---|---|
| 3/11/2024 | Sold | -- |
Source: | ||
| 2/14/2024 | Pending sale | $430,000$198/sqft |
Source: | ||
| 2/9/2024 | Listed for sale | $430,000$198/sqft |
Source: | ||
| 1/26/2024 | Pending sale | $430,000$198/sqft |
Source: | ||
| 1/3/2024 | Price change | $430,000-3.6%$198/sqft |
Source: | ||
Public tax history
| Year | Property taxes | Tax assessment |
|---|---|---|
| 2025 | $4,503 +26.3% | $141,029 +39.8% |
| 2024 | $3,564 +2.7% | $100,898 +3% |
| 2023 | $3,471 +2% | $97,959 +3% |
Find assessor info on the county website
Neighborhood: 87124
Nearby schools
GreatSchools rating
- 7/10Ernest Stapleton Elementary SchoolGrades: K-5Distance: 0.9 mi
- 7/10Eagle Ridge Middle SchoolGrades: 6-8Distance: 1.2 mi
- 7/10Rio Rancho High SchoolGrades: 9-12Distance: 0.4 mi
Get a cash offer in 3 minutes
Find out how much your home could sell for in as little as 3 minutes with a no-obligation cash offer.
Estimated market value
$461,500
Get a cash offer in 3 minutes
Find out how much your home could sell for in as little as 3 minutes with a no-obligation cash offer.
Estimated market value
$461,500


