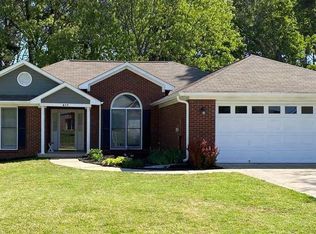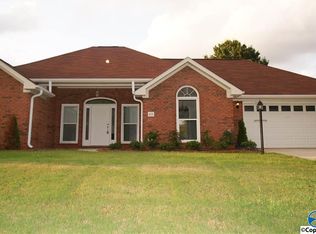Sold for $365,000
$365,000
409 Usher Rd, Harvest, AL 35749
3beds
2,274sqft
Single Family Residence
Built in 1998
0.42 Acres Lot
$365,400 Zestimate®
$161/sqft
$1,849 Estimated rent
Home value
$365,400
$340,000 - $391,000
$1,849/mo
Zestimate® history
Loading...
Owner options
Explore your selling options
What's special
Classic charm, modern elegance, and lots of natural light combine to make this beautiful home one you do not want to miss! No carpet, granite countertops and updated fixtures are found throughout. The large vaulted ceiling with natural skylight in the family room creates a large open space perfect for entertaining guest or relaxing by the fireplace in the evenings! The large isolated primary suite has a trey ceiling, large ensuite bath and separate entrance to your climate controlled sunroom, perfect for morning coffee and enjoying the large fenced in back yard! Recent updates include a new roof in 2019, updated light fixtures throughout, new flooring in the climate controlled sunroom!
Zillow last checked: 8 hours ago
Listing updated: August 04, 2025 at 10:17am
Listed by:
Kyle Starnes 205-799-0405,
Keller Williams Realty Madison
Bought with:
Dessy Teja, 113601
Leading Edge R.E. Group-Mad.
Source: ValleyMLS,MLS#: 21892660
Facts & features
Interior
Bedrooms & bathrooms
- Bedrooms: 3
- Bathrooms: 2
- Full bathrooms: 2
Primary bedroom
- Features: Bay WDW, Ceiling Fan(s), Crown Molding, Recessed Lighting, Smooth Ceiling, Tray Ceiling(s)
- Level: First
- Area: 195
- Dimensions: 15 x 13
Bedroom 2
- Level: First
- Area: 156
- Dimensions: 12 x 13
Bedroom 3
- Level: First
- Area: 169
- Dimensions: 13 x 13
Kitchen
- Features: Crown Molding, Granite Counters, Pantry, Recessed Lighting, Sitting Area, Smooth Ceiling
- Level: First
- Area: 140
- Dimensions: 14 x 10
Living room
- Features: 10’ + Ceiling, Ceiling Fan(s), Fireplace, Smooth Ceiling, Skylight, Wood Floor
- Level: First
- Area: 320
- Dimensions: 20 x 16
Heating
- Central 1, Electric
Cooling
- Central 1
Features
- Has basement: No
- Number of fireplaces: 1
- Fireplace features: One
Interior area
- Total interior livable area: 2,274 sqft
Property
Parking
- Parking features: Garage-Two Car
Features
- Levels: One
- Stories: 1
Lot
- Size: 0.42 Acres
Details
- Parcel number: 1503080003051035
Construction
Type & style
- Home type: SingleFamily
- Architectural style: Ranch
- Property subtype: Single Family Residence
Materials
- Foundation: Slab
Condition
- New construction: No
- Year built: 1998
Utilities & green energy
- Sewer: Septic Tank
- Water: Public
Community & neighborhood
Location
- Region: Harvest
- Subdivision: Rachels Place
Price history
| Date | Event | Price |
|---|---|---|
| 8/4/2025 | Sold | $365,000$161/sqft |
Source: | ||
| 6/27/2025 | Pending sale | $365,000$161/sqft |
Source: | ||
| 6/26/2025 | Listed for sale | $365,000+21.7%$161/sqft |
Source: | ||
| 8/31/2022 | Sold | $300,000$132/sqft |
Source: | ||
| 7/11/2022 | Contingent | $300,000$132/sqft |
Source: | ||
Public tax history
| Year | Property taxes | Tax assessment |
|---|---|---|
| 2025 | $1,109 +4.1% | $32,120 +3.9% |
| 2024 | $1,066 +15.1% | $30,920 +14.2% |
| 2023 | $925 +31.2% | $27,080 +29.7% |
Find assessor info on the county website
Neighborhood: 35749
Nearby schools
GreatSchools rating
- 9/10Endeavor Elementary SchoolGrades: PK-5Distance: 1.5 mi
- 10/10Monrovia Middle SchoolGrades: 6-8Distance: 2.5 mi
- 6/10Sparkman High SchoolGrades: 10-12Distance: 3.6 mi
Schools provided by the listing agent
- Elementary: Endeavor Elementary
- Middle: Sparkman
- High: Sparkman
Source: ValleyMLS. This data may not be complete. We recommend contacting the local school district to confirm school assignments for this home.
Get pre-qualified for a loan
At Zillow Home Loans, we can pre-qualify you in as little as 5 minutes with no impact to your credit score.An equal housing lender. NMLS #10287.
Sell for more on Zillow
Get a Zillow Showcase℠ listing at no additional cost and you could sell for .
$365,400
2% more+$7,308
With Zillow Showcase(estimated)$372,708

