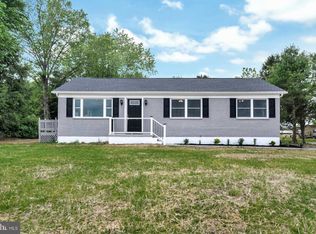Sold for $330,000 on 01/23/25
$330,000
409 Tuxward Rd, Hartly, DE 19953
3beds
1,350sqft
Manufactured Home
Built in 2010
2.71 Acres Lot
$336,200 Zestimate®
$244/sqft
$1,191 Estimated rent
Home value
$336,200
$309,000 - $363,000
$1,191/mo
Zestimate® history
Loading...
Owner options
Explore your selling options
What's special
Nestled on 2.7 peaceful acres, within the sought-after Caesar Rodney School District, this 3-bedroom, 2-bath home is the perfect blend of comfort and convenience. Recently updated with fresh paint, and modern vinyl plank flooring throughout, this home exudes warmth and style. Enjoy peace of mind with a brand-new hot water heater and piping (installed November 2024) and a new HVAC system (March 2022). The immaculately maintained septic and well systems add to the home’s low-maintenance appeal. With no HOA restrictions, you’ll have the freedom to make this property truly your own. Schedule your tour today and envision your life in this serene countryside retreat!
Zillow last checked: 8 hours ago
Listing updated: April 08, 2025 at 12:27am
Listed by:
Shana Pepper 302-399-0608,
Iron Valley Real Estate Premier
Bought with:
Amy Mullen, 5010746
Iron Valley Real Estate Premier
Source: Bright MLS,MLS#: DEKT2033392
Facts & features
Interior
Bedrooms & bathrooms
- Bedrooms: 3
- Bathrooms: 2
- Full bathrooms: 2
- Main level bathrooms: 2
- Main level bedrooms: 3
Heating
- ENERGY STAR Qualified Equipment, Electric
Cooling
- Central Air
Appliances
- Included: Dishwasher, Dryer, Oven/Range - Electric, Microwave, Refrigerator, Washer, Extra Refrigerator/Freezer, Electric Water Heater
Features
- Attic, Vaulted Ceiling(s)
- Flooring: Luxury Vinyl
- Has basement: No
- Has fireplace: No
Interior area
- Total structure area: 1,350
- Total interior livable area: 1,350 sqft
- Finished area above ground: 1,350
Property
Parking
- Total spaces: 3
- Parking features: Driveway
- Uncovered spaces: 3
Accessibility
- Accessibility features: 2+ Access Exits
Features
- Levels: One
- Stories: 1
- Pool features: None
Lot
- Size: 2.71 Acres
Details
- Additional structures: Above Grade
- Parcel number: WD0009000020800000
- Zoning: AR
- Special conditions: Standard
Construction
Type & style
- Home type: MobileManufactured
- Architectural style: Ranch/Rambler
- Property subtype: Manufactured Home
Materials
- Vinyl Siding
- Foundation: Block
- Roof: Shingle
Condition
- Excellent
- New construction: No
- Year built: 2010
Utilities & green energy
- Sewer: Low Pressure Pipe (LPP)
- Water: Well
Community & neighborhood
Location
- Region: Hartly
- Subdivision: None Available
Other
Other facts
- Listing agreement: Exclusive Agency
- Body type: Double Wide
- Listing terms: Cash,Conventional,FHA,USDA Loan,VA Loan
- Ownership: Fee Simple
Price history
| Date | Event | Price |
|---|---|---|
| 1/23/2025 | Sold | $330,000-13.1%$244/sqft |
Source: | ||
| 12/19/2024 | Pending sale | $379,900$281/sqft |
Source: | ||
| 12/5/2024 | Listed for sale | $379,900$281/sqft |
Source: | ||
Public tax history
| Year | Property taxes | Tax assessment |
|---|---|---|
| 2024 | -- | $288,600 +743.9% |
| 2023 | $886 +5.8% | $34,200 |
| 2022 | $838 +0.8% | $34,200 |
Find assessor info on the county website
Neighborhood: 19953
Nearby schools
GreatSchools rating
- 8/10Simpson (W.B.) Elementary SchoolGrades: 1-5Distance: 8 mi
- 3/10Fifer (Fred) Middle SchoolGrades: 6-8Distance: 8 mi
- 6/10Caesar Rodney High SchoolGrades: 9-12Distance: 8.5 mi
Schools provided by the listing agent
- District: Caesar Rodney
Source: Bright MLS. This data may not be complete. We recommend contacting the local school district to confirm school assignments for this home.
