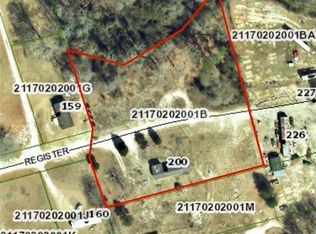-10 BEAUTIFUL ACRES GOES ALONG WITH THIS GORGEOUS 3BED/2.5BA HOME WITH A 600 SQFT BONUS ROOM FOR ANY POSSIBLE NEED FOR SPACE INSIDE AND OUT! NEWLY UPDATED KITCHEN AND BATHS! FORMAL DINING AND ALSO AN OFFICE.NEW WOOD FLOORING, CARPET AND PAINT! NEW APPLIANCES!NEW GRANITE!NEW LIGHTING AND FIXTURES! IF ALL THAT WASN'T ENOUGH LAND LAND LAND , TRIPLE GARAGE AND A IN-GROWN POOL ( NEW LINER) AND POOL HOUSE! ENJOY THE RURAL LIFE BUT STILL BE JUST MINUTES FROM FORT BRAGG AND EASY ACCESS TO HWY 95/HWY87!
This property is off market, which means it's not currently listed for sale or rent on Zillow. This may be different from what's available on other websites or public sources.

