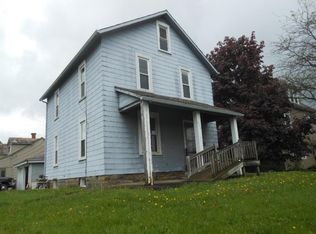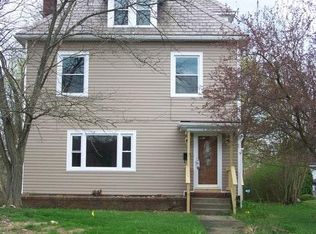Welcome to this charming corner lot home featuring 3 bedrooms, 1.5 baths, fenced in yard, and a 1 car garage with additional off-street parking. 409 Summit Street is within walking distance of Grove City College and is conveniently located closely to downtown. The bonus room off the rear of the home would make an ideal studio, gym, or office! High ceilings on the main floor with tons of built ins throughout leave no space behind! Whether you're looking as a first-time homebuyer, investor, or simply searching for your next home, step inside to discover bright, welcoming living!
This property is off market, which means it's not currently listed for sale or rent on Zillow. This may be different from what's available on other websites or public sources.

