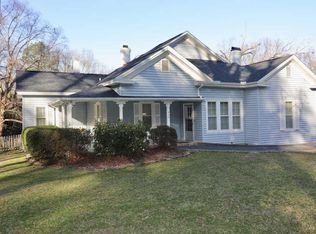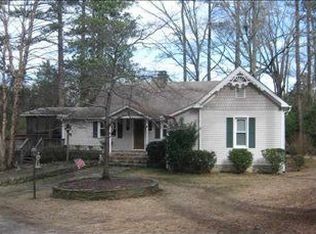Wonderful historic home just a few blocks from downtown Carthage and 34 miles from Ft Bragg. Beautiful setting on large 1.81ac double lot at entrance of Berryfield subdivision. Immaculately maintained single level home with spacious living areas. Originally built in 1885 and enlarged with addition in 1950s, this home was completely renovated in 1990s. New roof installed in 2019. Spacious kitchen w/ newer stainless steel appliances, Bob Timberlake center island, breakfast area & large pantry w/ laundry area. Dining room w/ vaulted ceilings is open to kitchen area as well as cozy family room w/ wood stove. Split floor plan with Master suite off living room and bedrooms #2 & #3 accessed from family room. Enjoy the quiet outdoors from the inviting wrap around porch or large screened porch.
This property is off market, which means it's not currently listed for sale or rent on Zillow. This may be different from what's available on other websites or public sources.

