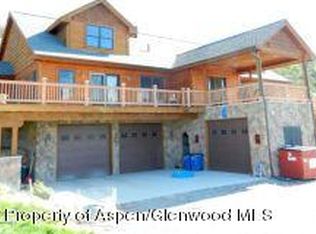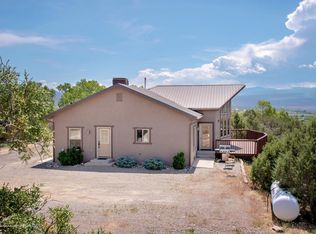Your slice of paradise and country privacy awaits you north of Silt on 10 acres with water rights and panoramic views to the south. The single level home has a large dining room adjoining the chefs kitchen with center island, double ovens, 5 burner range, hickory floors and cherry cabinets. The master suite features a walk-in closet, jetted tub, tiled and glass enclosed shower and cherry cabinetry. The main living space has a wood fireplace with blower for those cool winter nights, powder room, enclosed porch, and laundry room. There's plenty of space in the roomy 3 car garage for vehicles, tools and toys. Water rights include 4 share of Farmer Irrigation on gravity feed pressure. Outbuildings include a barn and storage shed. No HOA and plenty of parking.
This property is off market, which means it's not currently listed for sale or rent on Zillow. This may be different from what's available on other websites or public sources.

