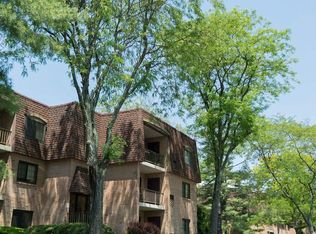Sold for $510,000
$510,000
409 Sugartown Rd, Wayne, PA 19087
3beds
1,650sqft
Single Family Residence
Built in 1941
6,098 Square Feet Lot
$667,600 Zestimate®
$309/sqft
$3,452 Estimated rent
Home value
$667,600
$621,000 - $728,000
$3,452/mo
Zestimate® history
Loading...
Owner options
Explore your selling options
What's special
WE ARE BACK AND TOTALLY REFRESHED! This charming, well loved home can now be yours! The living room and dining room are generously sized, with a family room or office located right off the eat-in kitchen. A powder room finishes the first floor. Upstairs has three spacious bedrooms and a full bath. There's been a lot of work done this summer - a new roof on both the house and garage, freshly painted both inside and out, carpeting removed and the hardwood floors have been refinished and brought back to their original beauty, electrical updates have been made in the house, bringing all outlets and switches to code and rewired to properly update all areas. Check out the all new kitchen! New cabinets and granite countertops, new flooring and lighting and all brand new appliances! That's not all! Both the upstairs full bathroom and downstairs half bath have been redone with new flooring, vanities, toilet and lighting. The switch that was located within the shower has been relocated to the wall with the vanity. Mold remediation has been completed in areas of the basement and attic. You won't find many of these homes with a detached, oversized, 2 car garage, giving you room for a possible workshop! Relax in the back under the covered patio and enjoy the peaceful setting. There's just enough property to make a gardener's heart happy, but not so much you're too tired to enjoy it!
Zillow last checked: 8 hours ago
Listing updated: February 20, 2024 at 07:59am
Listed by:
Cheryl L McMenamin 610-608-2267,
Keller Williams Real Estate -Exton,
Co-Listing Agent: Cheryl L Mcmenamin 610-608-2267,
Keller Williams Real Estate -Exton
Bought with:
Noel Bernard, RS274376
Keller Williams Real Estate -Exton
Source: Bright MLS,MLS#: PADE2039690
Facts & features
Interior
Bedrooms & bathrooms
- Bedrooms: 3
- Bathrooms: 2
- Full bathrooms: 1
- 1/2 bathrooms: 1
- Main level bathrooms: 1
Basement
- Area: 0
Heating
- Forced Air, Oil
Cooling
- Central Air, Electric
Appliances
- Included: Electric Water Heater
- Laundry: In Basement
Features
- Basement: Unfinished
- Has fireplace: No
Interior area
- Total structure area: 1,650
- Total interior livable area: 1,650 sqft
- Finished area above ground: 1,650
- Finished area below ground: 0
Property
Parking
- Total spaces: 6
- Parking features: Garage Faces Front, Oversized, Detached, Driveway
- Garage spaces: 2
- Uncovered spaces: 4
Accessibility
- Accessibility features: None
Features
- Levels: Two
- Stories: 2
- Pool features: None
Lot
- Size: 6,098 sqft
- Dimensions: 63.60 x 114.00
Details
- Additional structures: Above Grade, Below Grade
- Parcel number: 36060393200
- Zoning: RES
- Special conditions: Standard
Construction
Type & style
- Home type: SingleFamily
- Architectural style: Traditional
- Property subtype: Single Family Residence
Materials
- Frame, Masonry
- Foundation: Stone
Condition
- New construction: No
- Year built: 1941
Utilities & green energy
- Sewer: Public Sewer
- Water: Public
- Utilities for property: Cable Connected
Community & neighborhood
Location
- Region: Wayne
- Subdivision: None Available
- Municipality: RADNOR TWP
Other
Other facts
- Listing agreement: Exclusive Right To Sell
- Listing terms: Cash,Conventional
- Ownership: Fee Simple
Price history
| Date | Event | Price |
|---|---|---|
| 2/16/2024 | Sold | $510,000-8.9%$309/sqft |
Source: | ||
| 1/4/2024 | Pending sale | $560,000$339/sqft |
Source: | ||
| 11/1/2023 | Price change | $560,000-5.1%$339/sqft |
Source: | ||
| 9/20/2023 | Listed for sale | $590,000+12.4%$358/sqft |
Source: | ||
| 9/11/2023 | Listing removed | -- |
Source: | ||
Public tax history
| Year | Property taxes | Tax assessment |
|---|---|---|
| 2025 | $8,727 +3.8% | $415,760 |
| 2024 | $8,406 +4.1% | $415,760 |
| 2023 | $8,073 +1.1% | $415,760 |
Find assessor info on the county website
Neighborhood: West Wayne
Nearby schools
GreatSchools rating
- 9/10Wayne El SchoolGrades: K-5Distance: 0.8 mi
- 8/10Radnor Middle SchoolGrades: 6-8Distance: 1.5 mi
- 9/10Radnor Senior High SchoolGrades: 9-12Distance: 2.9 mi
Schools provided by the listing agent
- District: Radnor Township
Source: Bright MLS. This data may not be complete. We recommend contacting the local school district to confirm school assignments for this home.
Get a cash offer in 3 minutes
Find out how much your home could sell for in as little as 3 minutes with a no-obligation cash offer.
Estimated market value$667,600
Get a cash offer in 3 minutes
Find out how much your home could sell for in as little as 3 minutes with a no-obligation cash offer.
Estimated market value
$667,600
