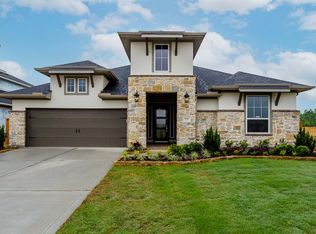Sold on 12/30/25
Price Unknown
409 Stratus View Ct, Katy, TX 77493
--beds
--baths
4,151sqft
SingleFamily
Built in 2022
0.28 Acres Lot
$723,000 Zestimate®
$--/sqft
$4,975 Estimated rent
Home value
$723,000
$687,000 - $759,000
$4,975/mo
Zestimate® history
Loading...
Owner options
Explore your selling options
What's special
409 Stratus View Ct, Katy, TX 77493 is a single family home that contains 4,151 sq ft and was built in 2022.
The Zestimate for this house is $723,000. The Rent Zestimate for this home is $4,975/mo.
Price history
| Date | Event | Price |
|---|---|---|
| 12/30/2025 | Sold | -- |
Source: Agent Provided Report a problem | ||
| 12/5/2025 | Pending sale | $725,000$175/sqft |
Source: | ||
| 10/10/2025 | Price change | $725,000-3.3%$175/sqft |
Source: | ||
| 9/24/2025 | Price change | $750,000-3.2%$181/sqft |
Source: | ||
| 8/7/2025 | Price change | $775,000-3%$187/sqft |
Source: | ||
Public tax history
| Year | Property taxes | Tax assessment |
|---|---|---|
| 2025 | -- | $714,200 -2.4% |
| 2024 | $4,035 +3.1% | $732,020 +5.7% |
| 2023 | $3,914 +870.4% | $692,820 +1121.7% |
Find assessor info on the county website
Neighborhood: 77493
Nearby schools
GreatSchools rating
- 3/10Zelma Hutsell Elementary SchoolGrades: PK-5Distance: 3.1 mi
- 5/10Bill & Cindy Haskett Junior High SchoolGrades: 6-8Distance: 1.8 mi
- 7/10Freeman High SchoolGrades: 9-12Distance: 4 mi
Get a cash offer in 3 minutes
Find out how much your home could sell for in as little as 3 minutes with a no-obligation cash offer.
Estimated market value
$723,000
Get a cash offer in 3 minutes
Find out how much your home could sell for in as little as 3 minutes with a no-obligation cash offer.
Estimated market value
$723,000
