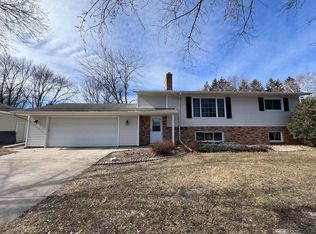Closed
$280,000
409 Stoney Point Rd SW, Hutchinson, MN 55350
3beds
2,368sqft
Single Family Residence
Built in 1980
0.27 Acres Lot
$284,700 Zestimate®
$118/sqft
$2,541 Estimated rent
Home value
$284,700
Estimated sales range
Not available
$2,541/mo
Zestimate® history
Loading...
Owner options
Explore your selling options
What's special
Beautiful 3 bedroom, 3 bath rambler in a location that is hard to beat! All 3 bedrooms are on main level including the primary with private bath. Lower level offers family room, laundry area, tons of storage space and potential to add a 4th bedroom. Nice sized deck with pergola. Attached 2 car garage plus shed for extra storage. Convenient location near schools, parks, walking paths and amenities. NEW carpet, paint, sheetrock and light fixtures in basement.
Zillow last checked: 8 hours ago
Listing updated: July 29, 2025 at 07:26am
Listed by:
Danielle Betker 952-200-2295,
Edina Realty, Inc.
Bought with:
Bryan Vant Hof
RE/MAX Advantage Plus
Source: NorthstarMLS as distributed by MLS GRID,MLS#: 6698401
Facts & features
Interior
Bedrooms & bathrooms
- Bedrooms: 3
- Bathrooms: 3
- Full bathrooms: 1
- 3/4 bathrooms: 2
Bedroom 1
- Level: Main
- Area: 143 Square Feet
- Dimensions: 13x11
Bedroom 2
- Level: Main
- Area: 110 Square Feet
- Dimensions: 10x11
Bedroom 3
- Level: Main
- Area: 110 Square Feet
- Dimensions: 10x11
Family room
- Level: Lower
- Area: 270 Square Feet
- Dimensions: 18x15
Flex room
- Level: Lower
- Area: 130 Square Feet
- Dimensions: 10x13
Kitchen
- Level: Main
- Area: 696 Square Feet
- Dimensions: 24x29
Living room
- Level: Main
- Area: 252 Square Feet
- Dimensions: 21x12
Heating
- Forced Air
Cooling
- Central Air
Appliances
- Included: Dishwasher, Dryer, Range, Refrigerator, Washer
Features
- Basement: Drain Tiled,Finished,Full,Sump Pump
- Has fireplace: No
Interior area
- Total structure area: 2,368
- Total interior livable area: 2,368 sqft
- Finished area above ground: 1,184
- Finished area below ground: 616
Property
Parking
- Total spaces: 2
- Parking features: Attached, Concrete, Garage Door Opener
- Attached garage spaces: 2
- Has uncovered spaces: Yes
- Details: Garage Dimensions (20x27)
Accessibility
- Accessibility features: None
Features
- Levels: One
- Stories: 1
Lot
- Size: 0.27 Acres
- Dimensions: 1 x 1 x 1
Details
- Additional structures: Storage Shed
- Foundation area: 1184
- Parcel number: 233360550
- Zoning description: Residential-Single Family
Construction
Type & style
- Home type: SingleFamily
- Property subtype: Single Family Residence
Materials
- Brick/Stone, Vinyl Siding
Condition
- Age of Property: 45
- New construction: No
- Year built: 1980
Utilities & green energy
- Gas: Natural Gas
- Sewer: City Sewer/Connected
- Water: City Water/Connected
Community & neighborhood
Location
- Region: Hutchinson
- Subdivision: Stoney Point Add
HOA & financial
HOA
- Has HOA: No
Price history
| Date | Event | Price |
|---|---|---|
| 7/25/2025 | Sold | $280,000-2.6%$118/sqft |
Source: | ||
| 7/2/2025 | Pending sale | $287,500$121/sqft |
Source: | ||
| 6/14/2025 | Price change | $287,500-2.5%$121/sqft |
Source: | ||
| 5/27/2025 | Price change | $295,000-1.7%$125/sqft |
Source: | ||
| 4/23/2025 | Price change | $300,000-3.2%$127/sqft |
Source: | ||
Public tax history
| Year | Property taxes | Tax assessment |
|---|---|---|
| 2025 | $2,968 -0.1% | $228,500 |
| 2024 | $2,972 +4% | $228,500 +3.1% |
| 2023 | $2,858 +7.7% | $221,700 +5.4% |
Find assessor info on the county website
Neighborhood: 55350
Nearby schools
GreatSchools rating
- 9/10Hutchinson Park Elementary SchoolGrades: 4-5Distance: 1.1 mi
- 7/10Hutchinson Middle SchoolGrades: 6-8Distance: 0.5 mi
- 8/10Hutchinson Senior High SchoolGrades: 9-12Distance: 0.1 mi
Get pre-qualified for a loan
At Zillow Home Loans, we can pre-qualify you in as little as 5 minutes with no impact to your credit score.An equal housing lender. NMLS #10287.
