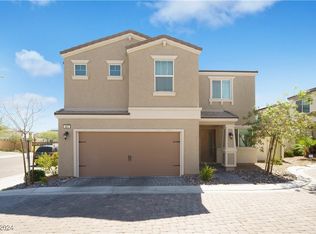Closed
$355,000
409 Stone Fly Rd, North Las Vegas, NV 89032
3beds
1,480sqft
Single Family Residence
Built in 2019
2,613.6 Square Feet Lot
$355,900 Zestimate®
$240/sqft
$1,806 Estimated rent
Home value
$355,900
$338,000 - $374,000
$1,806/mo
Zestimate® history
Loading...
Owner options
Explore your selling options
What's special
This Is A Very Clean, Low Maintenance Home. Featuring Quarts Countertops and Modern Lighting In The Kitchen. 3 Bedrooms and 2.5 Bathrooms. The Primary Bedroom Is Large with Its Own Primary Bathroom with Double Vanities and Separate Shower and Tub.
The Backyard is Also Very Low Maintenance with Beautifully Designed Pavers Bricks.
Request YOUR SHOWING TODAY!
Zillow last checked: 8 hours ago
Listing updated: March 06, 2025 at 12:31am
Listed by:
Kenneth Blumberg S.0066502 (702)809-5734,
eXp Realty
Bought with:
Traci Martin, S.0176683
Easy Street Realty Las Vegas
Source: LVR,MLS#: 2552322 Originating MLS: Greater Las Vegas Association of Realtors Inc
Originating MLS: Greater Las Vegas Association of Realtors Inc
Facts & features
Interior
Bedrooms & bathrooms
- Bedrooms: 3
- Bathrooms: 3
- Full bathrooms: 2
- 1/2 bathrooms: 1
Primary bedroom
- Description: Ceiling Light,Upstairs,Walk-In Closet(s)
- Dimensions: 14x14
Bedroom 2
- Description: Ceiling Light,Closet
- Dimensions: 10x10
Bedroom 3
- Description: Ceiling Light,Closet
- Dimensions: 10x10
Primary bathroom
- Description: Double Sink,Separate Shower,Separate Tub
- Dimensions: 8x8
Family room
- Description: Downstairs
- Dimensions: 14x14
Kitchen
- Description: Breakfast Bar/Counter
- Dimensions: 10x8
Heating
- Central, Gas
Cooling
- Central Air, Electric
Appliances
- Included: Built-In Gas Oven, Dryer, Gas Cooktop, Disposal, Microwave, Refrigerator, Washer
- Laundry: Gas Dryer Hookup, Laundry Room, Upper Level
Features
- Window Treatments
- Flooring: Carpet, Linoleum, Vinyl
- Windows: Blinds, Double Pane Windows
- Has fireplace: No
Interior area
- Total structure area: 1,480
- Total interior livable area: 1,480 sqft
Property
Parking
- Total spaces: 2
- Parking features: Attached, Exterior Access Door, Finished Garage, Garage, Guest
- Attached garage spaces: 2
Features
- Stories: 2
- Patio & porch: Patio
- Exterior features: Dog Run, Patio, Private Yard, Sprinkler/Irrigation
- Fencing: Back Yard,Vinyl
Lot
- Size: 2,613 sqft
- Features: Drip Irrigation/Bubblers, < 1/4 Acre
Details
- Parcel number: 13910215017
- Zoning description: Single Family
- Horse amenities: None
Construction
Type & style
- Home type: SingleFamily
- Architectural style: Two Story
- Property subtype: Single Family Residence
Materials
- Drywall
- Roof: Tile
Condition
- Resale,Very Good Condition
- Year built: 2019
Utilities & green energy
- Electric: Photovoltaics None
- Sewer: Public Sewer
- Water: Public
- Utilities for property: Cable Available, Underground Utilities
Green energy
- Energy efficient items: Windows
Community & neighborhood
Location
- Region: North Las Vegas
- Subdivision: Riverstone
HOA & financial
HOA
- Has HOA: Yes
- Amenities included: Park
- Services included: Association Management, Maintenance Grounds
- Association name: Riverstone
- Association phone: 702-515-2042
- Second HOA fee: $74 monthly
Other
Other facts
- Listing agreement: Exclusive Right To Sell
- Listing terms: Cash,Conventional,FHA,VA Loan
Price history
| Date | Event | Price |
|---|---|---|
| 3/6/2024 | Sold | $355,000-1.4%$240/sqft |
Source: | ||
| 2/20/2024 | Pending sale | $360,000$243/sqft |
Source: | ||
| 2/9/2024 | Contingent | $360,000$243/sqft |
Source: | ||
| 1/17/2024 | Listed for sale | $360,000+45%$243/sqft |
Source: | ||
| 3/5/2020 | Sold | $248,306$168/sqft |
Source: Public Record Report a problem | ||
Public tax history
| Year | Property taxes | Tax assessment |
|---|---|---|
| 2025 | $3,227 +8% | $113,598 +2.2% |
| 2024 | $2,989 +3% | $111,121 +17.3% |
| 2023 | $2,902 +2.4% | $94,726 +12.2% |
Find assessor info on the county website
Neighborhood: 89032
Nearby schools
GreatSchools rating
- 4/10Dr. Claude G Perkins Elementary SchoolGrades: PK-5Distance: 0.1 mi
- 3/10Marvin M Sedway Middle SchoolGrades: 6-8Distance: 0.3 mi
- 3/10Canyon Springs High School And The Leadership AndGrades: 9-12Distance: 0.8 mi
Schools provided by the listing agent
- Elementary: Wilhelm, Elizabeth,Wilhelm, Elizabeth
- Middle: Sedway Marvin M
- High: Canyon Springs HS
Source: LVR. This data may not be complete. We recommend contacting the local school district to confirm school assignments for this home.
Get a cash offer in 3 minutes
Find out how much your home could sell for in as little as 3 minutes with a no-obligation cash offer.
Estimated market value
$355,900
