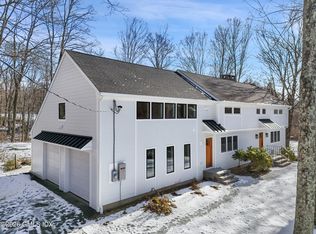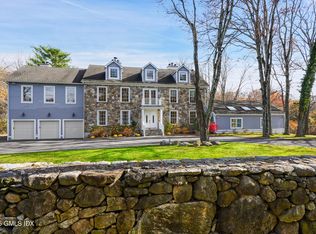This mid-country Colonial home is idyllically positioned on 1.49 acres of remarkable natural beauty. The stunning 5,000+ sq. ft. interior, with 5 bedrooms, 4 full- and 2 half-baths, was built in 2019 with the best of traditional and cosmopolitan elements. An impressive 2-story entry foyer opens to multiple spaces with easy flow for both casual living and formal entertaining. There is a direct-vent gas fireplace in the elegant living room. The formal dining room with butler's pantry is lined with overlay paneling. No detail has been spared in the chef's kitchen with top appliances, custom inset cabinetry, a large island and inviting breakfast nook. The open, bright family room has a marble fireplace, wet bar and wine refrigerator.
This property is off market, which means it's not currently listed for sale or rent on Zillow. This may be different from what's available on other websites or public sources.

