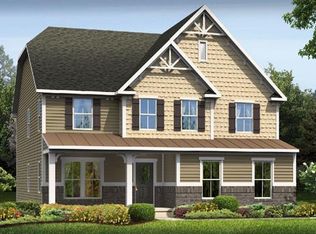Sold for $635,000 on 05/08/25
$635,000
409 Standpipe Rd, Culpeper, VA 22701
5beds
4,428sqft
Single Family Residence
Built in 2008
0.3 Acres Lot
$668,100 Zestimate®
$143/sqft
$3,834 Estimated rent
Home value
$668,100
$635,000 - $702,000
$3,834/mo
Zestimate® history
Loading...
Owner options
Explore your selling options
What's special
HOME LOOKING FOR NEW FAMILY - Completely Renovated with Upgrades Throughout! Located on a Cul-de-sac with a private rear yard makes this HUGE Fresh Colonial your Dream Home! All hardwood floors completely refinished and the New Primary Bath from head-to-toe will aw you! The Main entry circulates you with the dining room designated by the architectural columns, private living room with double glass door enclosure, as well as a beautifully equipped kitchen with an abundance of cabinets. The All-Season Room surrounded with windows for natural lighting is just off the kitchen to the rear of the home. As well off the kitchen is a warm inviting Family room with a stone fireplace make this level of the home one of enchantment. The Upper-level Primary has a double door entry to the Ensuite. Oversized room, walk in closet, and another double door entry to the private bath all new with standalone tub and walk in shower. Bedrooms 2 & 3 share a jack n jill bath while the 4th is yet another ensuite with its private bath. Laundry is conveniently located on upper level. The lower level is also a gem! A Large Rec room with kitchenette, the 5th bedroom, another jack n jill bath, the bonus room and storage room are set for a private suite of its own! The walking trail and open space is just a short distance behind the home making it perfect for those with high energy little ones wanting to play! Schedule your viewing now - Do Not wait this is move in ready and will move quickly! Professional photos to come!
Zillow last checked: 8 hours ago
Listing updated: May 08, 2025 at 07:34am
Listed by:
Mandy Brown 540-718-2459,
CENTURY 21 New Millennium
Bought with:
Lawrence Williams
Berkshire Hathaway HomeServices PenFed Realty
Source: Bright MLS,MLS#: VACU2010186
Facts & features
Interior
Bedrooms & bathrooms
- Bedrooms: 5
- Bathrooms: 5
- Full bathrooms: 4
- 1/2 bathrooms: 1
- Main level bathrooms: 1
Bonus room
- Level: Lower
Dining room
- Level: Main
Family room
- Level: Main
Kitchen
- Level: Main
Kitchen
- Level: Lower
Living room
- Level: Main
Recreation room
- Level: Lower
Storage room
- Level: Lower
Other
- Level: Main
Utility room
- Level: Lower
Heating
- Forced Air, Central, Natural Gas
Cooling
- Ceiling Fan(s), Central Air, Electric
Appliances
- Included: Gas Water Heater
Features
- Has basement: No
- Number of fireplaces: 1
Interior area
- Total structure area: 4,638
- Total interior livable area: 4,428 sqft
- Finished area above ground: 3,130
- Finished area below ground: 1,298
Property
Parking
- Total spaces: 2
- Parking features: Garage Faces Front, Attached
- Attached garage spaces: 2
Accessibility
- Accessibility features: None
Features
- Levels: Three
- Stories: 3
- Pool features: None
Lot
- Size: 0.30 Acres
Details
- Additional structures: Above Grade, Below Grade
- Parcel number: 50F 5 2 62
- Zoning: R2
- Special conditions: Standard
Construction
Type & style
- Home type: SingleFamily
- Architectural style: Colonial
- Property subtype: Single Family Residence
Materials
- Stone
- Foundation: Concrete Perimeter
- Roof: Architectural Shingle
Condition
- New construction: No
- Year built: 2008
- Major remodel year: 2025
Utilities & green energy
- Sewer: Public Sewer
- Water: Public
Community & neighborhood
Location
- Region: Culpeper
- Subdivision: Magnolia Green
HOA & financial
HOA
- Has HOA: Yes
- HOA fee: $53 monthly
Other
Other facts
- Listing agreement: Exclusive Right To Sell
- Ownership: Fee Simple
Price history
| Date | Event | Price |
|---|---|---|
| 5/8/2025 | Sold | $635,000+3.2%$143/sqft |
Source: | ||
| 4/22/2025 | Contingent | $615,500$139/sqft |
Source: | ||
| 4/19/2025 | Listed for sale | $615,500+53.9%$139/sqft |
Source: | ||
| 12/6/2024 | Sold | $400,000-16.3%$90/sqft |
Source: Public Record | ||
| 6/13/2008 | Sold | $477,615$108/sqft |
Source: Public Record | ||
Public tax history
| Year | Property taxes | Tax assessment |
|---|---|---|
| 2024 | $2,288 +2.2% | $486,800 |
| 2023 | $2,239 -1.2% | $486,800 +18.2% |
| 2022 | $2,266 | $412,000 |
Find assessor info on the county website
Neighborhood: 22701
Nearby schools
GreatSchools rating
- 3/10Farmington Elementary SchoolGrades: PK-5Distance: 0.9 mi
- 6/10Floyd T Binns Middle SchoolGrades: 6-8Distance: 2.4 mi
- 3/10Eastern View High SchoolGrades: 9-12Distance: 3.1 mi
Schools provided by the listing agent
- District: Culpeper County Public Schools
Source: Bright MLS. This data may not be complete. We recommend contacting the local school district to confirm school assignments for this home.

Get pre-qualified for a loan
At Zillow Home Loans, we can pre-qualify you in as little as 5 minutes with no impact to your credit score.An equal housing lender. NMLS #10287.
Sell for more on Zillow
Get a free Zillow Showcase℠ listing and you could sell for .
$668,100
2% more+ $13,362
With Zillow Showcase(estimated)
$681,462