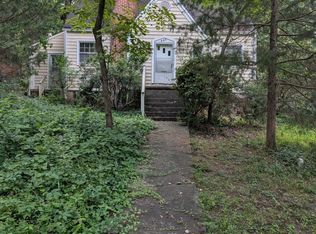Finally that WOW-FACTOR! Astonishing design like nothing else you will see in this area and price. Enjoy luxury one-level living, near the best schools in this highly-sought-after established ITB neighborhood. BIG KITCHEN, Tons of Granite, Premium Appliances, ORIGINAL pine AND oak hardwoods. Show off your master suite with AMAZING walk-in closet, high ceilings, Custom Stone fireplace, "deck with view," & SUPER-LUXURY SHOWER. Conveniently close to Whole Foods, NCSU, Meredith, 440, Capital, Hillsborough St.
This property is off market, which means it's not currently listed for sale or rent on Zillow. This may be different from what's available on other websites or public sources.
