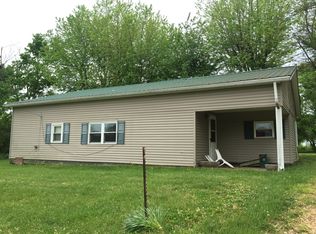Sold for $168,000
$168,000
409 Spring St, Clarkson, KY 42726
3beds
1,252sqft
Single Family Residence
Built in 1977
0.39 Acres Lot
$177,100 Zestimate®
$134/sqft
$1,453 Estimated rent
Home value
$177,100
$163,000 - $189,000
$1,453/mo
Zestimate® history
Loading...
Owner options
Explore your selling options
What's special
Cozy 3 Bed 2 Bath Home Completely Updated!! Minutes away from Western Kentucky Parkway!! Located on a quiet road this home is Move in ready for you and your family. Huge Master Bedroom and Master Bath with Walk-in Closet. 2 Additional Bedrooms with original Hardwood Floors. Second Bathroom with Shower/Tub. Open Concept Living Room and Kitchen. The Laundry/Mudroom also leads outside to a Big fenced in backyard. Some utilities are ran to the back yard. Perfect to add a garage, man cave or Backyard Kitchen. Along with the interior updates, electrical and plumbing has been updated, new windows. The Crawlspace has been inspected, reinforced, sump pump installed and Dried out. If you are looking for a move in ready home in a quiet neighborhood, come take a look before its gone!
Zillow last checked: 8 hours ago
Listing updated: January 28, 2025 at 05:32am
Listed by:
James David R Higdon,
United Real Estate Louisville
Bought with:
Ciara F Yaden, 223150
Welcome Home Realty Group
Source: GLARMLS,MLS#: 1642136
Facts & features
Interior
Bedrooms & bathrooms
- Bedrooms: 3
- Bathrooms: 2
- Full bathrooms: 2
Primary bedroom
- Level: First
- Area: 151.2
- Dimensions: 10.80 x 14.00
Bedroom
- Level: First
- Area: 79.68
- Dimensions: 9.60 x 8.30
Bedroom
- Level: First
- Area: 107.5
- Dimensions: 10.00 x 10.75
Primary bathroom
- Level: First
- Area: 71.12
- Dimensions: 10.16 x 7.00
Full bathroom
- Level: First
- Area: 39.6
- Dimensions: 6.00 x 6.60
Kitchen
- Level: First
- Area: 190.4
- Dimensions: 14.00 x 13.60
Laundry
- Level: First
- Area: 77.25
- Dimensions: 10.30 x 7.50
Living room
- Level: First
- Area: 252
- Dimensions: 21.00 x 12.00
Other
- Level: First
- Area: 39.16
- Dimensions: 8.90 x 4.40
Heating
- Natural Gas
Cooling
- Central Air
Features
- Basement: None
- Has fireplace: No
Interior area
- Total structure area: 1,252
- Total interior livable area: 1,252 sqft
- Finished area above ground: 1,252
- Finished area below ground: 0
Property
Parking
- Parking features: Off Street, Entry Front, Driveway
- Has uncovered spaces: Yes
Features
- Stories: 1
- Patio & porch: Porch
- Fencing: Privacy,Wood,Chain Link
Lot
- Size: 0.39 Acres
Details
- Parcel number: 1010700119
Construction
Type & style
- Home type: SingleFamily
- Architectural style: Ranch
- Property subtype: Single Family Residence
Materials
- Brick
- Foundation: Crawl Space
- Roof: Metal
Condition
- Year built: 1977
Utilities & green energy
- Sewer: Public Sewer
- Water: Public
- Utilities for property: Electricity Connected, Natural Gas Connected
Community & neighborhood
Location
- Region: Clarkson
- Subdivision: None
HOA & financial
HOA
- Has HOA: No
Price history
| Date | Event | Price |
|---|---|---|
| 8/29/2023 | Sold | $168,000+1.8%$134/sqft |
Source: | ||
| 8/4/2023 | Pending sale | $165,000$132/sqft |
Source: | ||
| 8/1/2023 | Price change | $165,000-5.7%$132/sqft |
Source: | ||
| 6/10/2023 | Listed for sale | $175,000+250.7%$140/sqft |
Source: Owner Report a problem | ||
| 2/22/2021 | Sold | $49,900$40/sqft |
Source: | ||
Public tax history
| Year | Property taxes | Tax assessment |
|---|---|---|
| 2023 | $489 +6.1% | $49,900 |
| 2022 | $461 -13.2% | $49,900 -12.5% |
| 2021 | $531 -0.3% | $57,000 |
Find assessor info on the county website
Neighborhood: 42726
Nearby schools
GreatSchools rating
- 7/10Clarkson Elementary SchoolGrades: PK-5Distance: 0.2 mi
- 8/10Grayson County Middle SchoolGrades: 6-8Distance: 3.6 mi
- 5/10Grayson County High SchoolGrades: 9-12Distance: 6.8 mi
Get pre-qualified for a loan
At Zillow Home Loans, we can pre-qualify you in as little as 5 minutes with no impact to your credit score.An equal housing lender. NMLS #10287.
