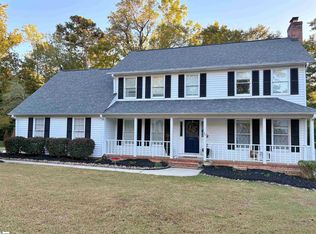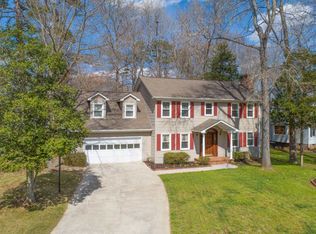Welcome home! From the moment you walk onto the front porch then enter this gorgeous home, you will see pride of ownership. Gleaming hardwood floors welcome you. To your left you will enjoy a cozy family room with masonry wood burning fireplace. Crown molding enhances the beauty of this room, painted with a warm cinnamon color and custom curtains that convey. To your right is a bedroom with walk in closet, or could be used for an office/study. Enter into the kitchen that offers plenty of cabinets and counter space, tile floors and lots windows to let in the natural sunlight. The breakfast nook is bright and offers a bay window which overlooks the professionally landscaped back yard. Just off of the kitchen is the dining room that makes a great area for entertaining. Upstairs you can settle into the oversized master suite that has master bath with double sinks. Down the hall you will find two more large bedrooms. This home offers plenty of closet and storage space. The yard has been professionally landscaped and well maintained. Are you a grill master? Take advantage of the 22 x 14 oversized deck for those famous BBQ's. This home is move in ready. Located in the heart of Simpsonville, close to shopping and restaurants. Call Sue Atkins - Keller Williams Realty 864-238-2862 for your appointment today.
This property is off market, which means it's not currently listed for sale or rent on Zillow. This may be different from what's available on other websites or public sources.

