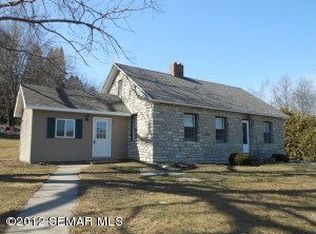Closed
Zestimate®
$180,000
409 Spring Ave NW, Preston, MN 55965
2beds
1,840sqft
Single Family Residence
Built in 1963
4,791.6 Square Feet Lot
$180,000 Zestimate®
$98/sqft
$2,156 Estimated rent
Home value
$180,000
Estimated sales range
Not available
$2,156/mo
Zestimate® history
Loading...
Owner options
Explore your selling options
What's special
Beautifully renovated 2 Bedroom, 3 Bath ranch style home! Enjoy an open layout, main floor living, modern kitchen with new appliances, primary suite with private bath/laundry, paneled doors, painted trim and LVP flooring throughout. Full block basement is ready and waiting for your personal touches to create additional living space. Move-in ready home offers a perfect blend of contemporary updates and tranquil charm. Affordable home is perfect for the one starting out, downsizing or looking for an investment property with no work needed. Start building equity today!
Zillow last checked: 8 hours ago
Listing updated: June 20, 2025 at 09:33am
Listed by:
Tim Danielson 507-259-9110,
Elcor Realty of Rochester Inc.,
Jennifer Danielson 507-273-1875
Bought with:
Tim Danielson
Elcor Realty of Rochester Inc.
Source: NorthstarMLS as distributed by MLS GRID,MLS#: 6703905
Facts & features
Interior
Bedrooms & bathrooms
- Bedrooms: 2
- Bathrooms: 3
- Full bathrooms: 1
- 3/4 bathrooms: 1
- 1/2 bathrooms: 1
Bedroom 1
- Level: Main
- Area: 117 Square Feet
- Dimensions: 9x13
Bedroom 2
- Level: Main
- Area: 108 Square Feet
- Dimensions: 9x12
Kitchen
- Level: Main
- Area: 180 Square Feet
- Dimensions: 12x15
Laundry
- Level: Main
- Area: 88 Square Feet
- Dimensions: 8x11
Living room
- Level: Main
- Area: 209 Square Feet
- Dimensions: 11x19
Heating
- Forced Air
Cooling
- Central Air
Appliances
- Included: Dishwasher, Dryer, Electric Water Heater, Microwave, Range, Refrigerator, Washer
Features
- Basement: Block,Full,Sump Pump,Unfinished
- Has fireplace: No
Interior area
- Total structure area: 1,840
- Total interior livable area: 1,840 sqft
- Finished area above ground: 944
- Finished area below ground: 0
Property
Parking
- Total spaces: 1
- Parking features: Gravel
- Uncovered spaces: 1
Accessibility
- Accessibility features: Accessible Approach with Ramp
Features
- Levels: One
- Stories: 1
Lot
- Size: 4,791 sqft
- Features: Corner Lot, Irregular Lot, Wooded
Details
- Foundation area: 896
- Parcel number: 170344000
- Zoning description: Residential-Single Family
Construction
Type & style
- Home type: SingleFamily
- Property subtype: Single Family Residence
Materials
- Wood Siding, Block, Frame
- Roof: Asphalt,Pitched
Condition
- Age of Property: 62
- New construction: No
- Year built: 1963
Utilities & green energy
- Electric: Circuit Breakers, 100 Amp Service
- Gas: Natural Gas
- Sewer: City Sewer/Connected
- Water: City Water/Connected
Community & neighborhood
Location
- Region: Preston
- Subdivision: B Ks 2nd Add
HOA & financial
HOA
- Has HOA: No
Other
Other facts
- Road surface type: Paved
Price history
| Date | Event | Price |
|---|---|---|
| 6/20/2025 | Sold | $180,000-2.7%$98/sqft |
Source: | ||
| 5/23/2025 | Pending sale | $185,000$101/sqft |
Source: | ||
| 5/8/2025 | Listed for sale | $185,000$101/sqft |
Source: | ||
| 4/24/2025 | Pending sale | $185,000$101/sqft |
Source: | ||
| 4/16/2025 | Listed for sale | $185,000+15.8%$101/sqft |
Source: | ||
Public tax history
Tax history is unavailable.
Neighborhood: 55965
Nearby schools
GreatSchools rating
- 7/10Fillmore Central Elementary SchoolGrades: PK-6Distance: 0.4 mi
- 4/10Fillmore Central Senior High SchoolGrades: 7-12Distance: 9.1 mi

Get pre-qualified for a loan
At Zillow Home Loans, we can pre-qualify you in as little as 5 minutes with no impact to your credit score.An equal housing lender. NMLS #10287.
