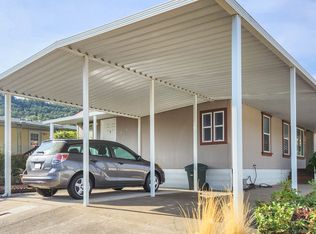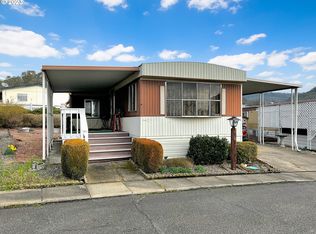Sold
$99,950
409 Shadow Ranch Ln, Roseburg, OR 97470
3beds
1,404sqft
Residential, Manufactured Home
Built in 2006
-- sqft lot
$102,000 Zestimate®
$71/sqft
$1,444 Estimated rent
Home value
$102,000
$82,000 - $126,000
$1,444/mo
Zestimate® history
Loading...
Owner options
Explore your selling options
What's special
This This well-maintained home in a 55+ community in Roseburg, Oregon, offers three comfortable bedrooms and two full baths, providing a spacious and inviting layout. The master bedroom features a walk-in closet, offering ample storage space, and the recently cleaned carpets throughout give the home a fresh and welcoming feel.The kitchen is spacious, with plenty of counter space and a convenient pantry, perfect for all your culinary needs. All essential appliances are included, making this home move-in ready—washer, dryer, stove, refrigerator, and dishwasher are all part of the package.Outside, there is a covered carport for easy parking, a storage shed for extra belongings, and a lovely backyard with room to relax or garden. Located in a peaceful mobile home park community for residents 55+, this home offers comfort, convenience, and a serene environment.
Zillow last checked: 8 hours ago
Listing updated: October 02, 2024 at 04:06am
Listed by:
Rebekah Sexauer 541-733-7330,
eXp Realty, LLC
Bought with:
Sherri Brown, 200204203
The Neil Company Real Estate
Source: RMLS (OR),MLS#: 24531289
Facts & features
Interior
Bedrooms & bathrooms
- Bedrooms: 3
- Bathrooms: 2
- Full bathrooms: 2
- Main level bathrooms: 2
Primary bedroom
- Level: Main
Bedroom 2
- Level: Main
Bedroom 3
- Level: Main
Dining room
- Features: Kitchen Dining Room Combo
- Level: Main
Kitchen
- Level: Main
Living room
- Level: Main
Heating
- Heat Pump
Cooling
- Heat Pump
Appliances
- Included: Dishwasher, Free-Standing Range, Free-Standing Refrigerator, Washer/Dryer, Electric Water Heater, Tank Water Heater
Features
- Kitchen Dining Room Combo, Kitchen Island
- Windows: Double Pane Windows
- Basement: Crawl Space
Interior area
- Total structure area: 1,404
- Total interior livable area: 1,404 sqft
Property
Parking
- Parking features: Carport
- Has carport: Yes
Features
- Stories: 1
- Exterior features: Yard
- Has view: Yes
- View description: City, Mountain(s)
Lot
- Features: Level, SqFt 0K to 2999
Details
- Parcel number: M129497
- On leased land: Yes
- Lease amount: $734
- Land lease expiration date: 1727654400000
Construction
Type & style
- Home type: MobileManufactured
- Property subtype: Residential, Manufactured Home
Materials
- Other
- Foundation: Pillar/Post/Pier
- Roof: Composition
Condition
- Approximately
- New construction: No
- Year built: 2006
Utilities & green energy
- Sewer: Public Sewer
- Water: Public
Community & neighborhood
Senior living
- Senior community: Yes
Location
- Region: Roseburg
Other
Other facts
- Body type: Double Wide
- Listing terms: Cash,Conventional
- Road surface type: Paved
Price history
| Date | Event | Price |
|---|---|---|
| 9/30/2024 | Sold | $99,950$71/sqft |
Source: | ||
| 9/17/2024 | Pending sale | $99,950$71/sqft |
Source: | ||
| 9/17/2024 | Listed for sale | $99,950$71/sqft |
Source: | ||
Public tax history
| Year | Property taxes | Tax assessment |
|---|---|---|
| 2024 | $524 +2.9% | $54,913 +3% |
| 2023 | $509 +2.9% | $53,314 +3% |
| 2022 | $494 +39.3% | $51,762 +40.2% |
Find assessor info on the county website
Neighborhood: 97470
Nearby schools
GreatSchools rating
- 4/10Winchester Elementary SchoolGrades: PK-5Distance: 2.1 mi
- 7/10Joseph Lane Middle SchoolGrades: 6-8Distance: 1.3 mi
- 5/10Roseburg High SchoolGrades: 9-12Distance: 2.6 mi
Schools provided by the listing agent
- Elementary: Winchester
- Middle: Joseph Lane
- High: Roseburg
Source: RMLS (OR). This data may not be complete. We recommend contacting the local school district to confirm school assignments for this home.

