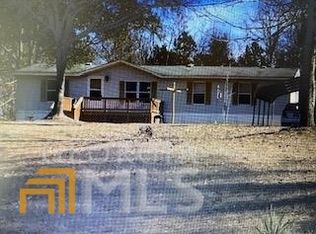Sold for $340,000 on 07/01/25
$340,000
409 Sgoda Rd, Macon, GA 31217
6beds
2,752sqft
Single Family Residence, Residential
Built in 2009
8.58 Acres Lot
$336,900 Zestimate®
$124/sqft
$2,040 Estimated rent
Home value
$336,900
Estimated sales range
Not available
$2,040/mo
Zestimate® history
Loading...
Owner options
Explore your selling options
What's special
Tucked away on 8.58 serene acres in North Twiggs County, this charming country home offers the peace and privacy of rural living with the convenience of being just 15 minutes from downtown Macon and 35 minutes from Robins Air Force Base. Whether you're looking for a homestead, a family retreat, or simply more space to breathe, this property delivers.
Step through the welcoming foyer and into a home full of warmth and character. Freshly painted walls and crisp baseboards pair beautifully with brand-new wood flooring throughout the downstairs bedrooms and living areas. Thoughtful rustic details—like the live edge cedar mantle and several hand-crafted light fixtures—add a one-of-a-kind charm that makes this home truly special.
Venture up the hardwood stairwell, and you'll be greeted by a custom beaver wood handrail guiding you to the upstairs playroom or home gym. A hidden laundry chute adds both convenience and a touch of clever design.
With 6 bedrooms and 3 full bathrooms, there's plenty of room for family, guests, or a home office setup. The spacious master suite features a walk-in closet and private en-suite bath, offering a comfortable retreat at the end of the day.
Outside, the possibilities are endless. The scenic landscape is ideal for gardening, recreation, or hunting. Nestled on the hill behind the home is a rustic hunting cabin with panoramic views—an ideal hideaway or deer stand. A spacious storage shed adds even more functionality, perfect for a small workshop or storing outdoor equipment.
This is more than a house—it's a place to put down roots and live the lifestyle you've been dreaming of.
Zillow last checked: 8 hours ago
Listing updated: July 01, 2025 at 03:53pm
Listed by:
Kason Wilkes 478-538-1857,
Rivoli Realty
Bought with:
Kason Wilkes, 437987
Rivoli Realty
Source: MGMLS,MLS#: 179382
Facts & features
Interior
Bedrooms & bathrooms
- Bedrooms: 6
- Bathrooms: 3
- Full bathrooms: 3
Primary bedroom
- Description: Approximate
- Level: Second
- Area: 494
- Dimensions: 26.00 X 19.00
Bedroom 2
- Description: Approximate
- Level: First
- Area: 165
- Dimensions: 15.00 X 11.00
Bedroom 3
- Description: Approximate
- Level: First
- Area: 135
- Dimensions: 15.00 X 9.00
Bedroom 4
- Description: Approximate
- Level: Second
- Area: 165
- Dimensions: 15.00 X 11.00
Bedroom 5
- Description: Approximate
- Level: Second
- Area: 117
- Dimensions: 13.00 X 9.00
Other
- Description: Approximate
- Level: Second
- Area: 117
- Dimensions: 13.00 X 9.00
Foyer
- Description: Approximate
- Level: First
- Area: 147
- Dimensions: 21.00 X 7.00
Foyer
- Description: Approximate
- Level: Second
- Area: 288
- Dimensions: 18.00 X 16.00
Kitchen
- Level: First
Laundry
- Description: Approximate
- Level: First
- Area: 234
- Dimensions: 26.00 X 9.00
Heating
- Central
Cooling
- Central Air
Appliances
- Included: Dishwasher, Double Oven, Microwave, Refrigerator
- Laundry: Mud Room, Laundry Room
Features
- Flooring: Luxury Vinyl, Ceramic Tile
- Has basement: No
Interior area
- Total structure area: 2,752
- Total interior livable area: 2,752 sqft
- Finished area above ground: 2,752
- Finished area below ground: 0
Property
Parking
- Parking features: Parking Pad, Driveway
- Has uncovered spaces: Yes
Features
- Levels: Two
- Patio & porch: Back, Deck
- Exterior features: Private Yard
Lot
- Size: 8.58 Acres
- Dimensions: 373743
- Features: Wooded
Details
- Additional structures: Barn(s)
- Parcel number: T038 025
Construction
Type & style
- Home type: SingleFamily
- Architectural style: Cape Cod
- Property subtype: Single Family Residence, Residential
Materials
- Foundation: Block
- Roof: Metal
Condition
- Resale,Updated/Remodeled
- New construction: No
- Year built: 2009
Utilities & green energy
- Sewer: Septic Tank
- Water: Well
- Utilities for property: Cable Available, Electricity Available, Underground Utilities
Community & neighborhood
Security
- Security features: Security Lights, Smoke Detector(s)
Location
- Region: Macon
- Subdivision: Not in Subdivision
Other
Other facts
- Listing agreement: Exclusive Right To Sell
- Listing terms: ARM,Cash,Conventional,FHA
Price history
| Date | Event | Price |
|---|---|---|
| 7/1/2025 | Sold | $340,000-4.5%$124/sqft |
Source: | ||
| 6/7/2025 | Pending sale | $356,000$129/sqft |
Source: | ||
| 5/22/2025 | Price change | $356,000-5.1%$129/sqft |
Source: | ||
| 4/20/2025 | Price change | $375,000-1.3%$136/sqft |
Source: | ||
| 2/26/2025 | Listed for sale | $380,000+544.1%$138/sqft |
Source: Owner Report a problem | ||
Public tax history
| Year | Property taxes | Tax assessment |
|---|---|---|
| 2024 | $2,295 +4.2% | $67,503 +0% |
| 2023 | $2,202 -0.2% | $67,502 |
| 2022 | $2,207 -0.8% | $67,502 |
Find assessor info on the county website
Neighborhood: 31217
Nearby schools
GreatSchools rating
- 4/10Jeffersonville Elementary SchoolGrades: PK-5Distance: 9.3 mi
- 4/10Twiggs Middle SchoolGrades: 6-8Distance: 9.7 mi
- 3/10Twiggs County High SchoolGrades: 9-12Distance: 9.7 mi
Schools provided by the listing agent
- Elementary: Jeffersonville Elementary
- Middle: Twiggs Middle
- High: Twiggs County High
Source: MGMLS. This data may not be complete. We recommend contacting the local school district to confirm school assignments for this home.

Get pre-qualified for a loan
At Zillow Home Loans, we can pre-qualify you in as little as 5 minutes with no impact to your credit score.An equal housing lender. NMLS #10287.
