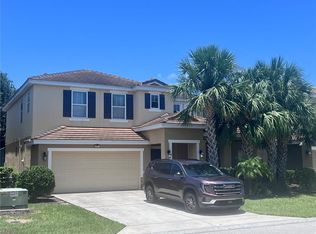Welcome to your dream townhouse nestled in the charming Magnolia Grove community, an blend of comfort and style that's perfect for everyone from first time homebuyers to savvy investors alike! This delightful residence features a one car garage and a light and bright floor plan bathed in neutral colors, creating a canvas for your personal touch. Upon entering, the inviting foyer ushers you into a dining area that seamlessly transitions to the heart of the home, the kitchen. Tile floors adorn both the dining room and kitchen, enhancing the clean, modern vibe while also providing convenience for guests with access to a half bath. The kitchen is a chef's dream featuring sleek stainless steel appliances, chic shaker cabinets, lustrous granite countertops, a central island for meal prep, and bar top seating for casual dining. The adjacent living room is the perfect space to unwind and offers access to the enclosed patio, an ideal spot for savoring your morning coffee or hosting a weekend BBQ. Upstairs, the serene primary suite awaits, a generously sized sanctuary with a luxurious en-suite bath equipped with dual vanities, a beautifully tiled shower, and a spacious walk in closet. Two additional bright and inviting guest bedrooms welcome family and friends, complemented by a full guest bath with a tub/shower combo. Outdoors, enjoy a fenced backyard overlooking a grassy area framed by towering trees. Located with quick access to highway 27 and I-4, your new home is minutes from world famous attractions like Walt Disney World and Legoland.
All Ackley Realty residents are required to enroll in the Resident Benefits Package (RBP) for $50/month which includes renters insurance, HVAC air filter delivery (for applicable properties), credit building to help boost your credit score with timely rent payments, $1M Identity Protection, move-in concierge service making utility connection and home service setup a breeze during your move-in, our best-in-class resident rewards program, and much more! More details upon application approval.
12 Month Lease
$75 Application fee per adult
$150 Lease Processing fee due once approved.
$50 Resident Benefits Package Contact us to schedule a showing.
House for rent
$2,000/mo
409 Sedgewick Dr, Davenport, FL 33837
3beds
1,413sqft
Price may not include required fees and charges.
Single family residence
Available now
No pets
-- A/C
-- Laundry
-- Parking
-- Heating
What's special
Central islandOne car garageNeutral colorsLustrous granite countertopsBar top seatingGrassy areaTowering trees
- 15 days
- on Zillow |
- -- |
- -- |
Travel times
Get serious about saving for a home
Consider a first-time homebuyer savings account designed to grow your down payment with up to a 6% match & 4.15% APY.
Facts & features
Interior
Bedrooms & bathrooms
- Bedrooms: 3
- Bathrooms: 3
- Full bathrooms: 2
- 1/2 bathrooms: 1
Features
- Walk In Closet
Interior area
- Total interior livable area: 1,413 sqft
Property
Parking
- Details: Contact manager
Features
- Exterior features: Walk In Closet
Details
- Parcel number: 272619705014000480
Construction
Type & style
- Home type: SingleFamily
- Property subtype: Single Family Residence
Community & HOA
Location
- Region: Davenport
Financial & listing details
- Lease term: Contact For Details
Price history
| Date | Event | Price |
|---|---|---|
| 6/13/2025 | Listed for rent | $2,000$1/sqft |
Source: Zillow Rentals | ||
| 10/11/2022 | Sold | $287,500$203/sqft |
Source: Public Record | ||
![[object Object]](https://photos.zillowstatic.com/fp/15219801a545b97ef156499d26224981-p_i.jpg)
