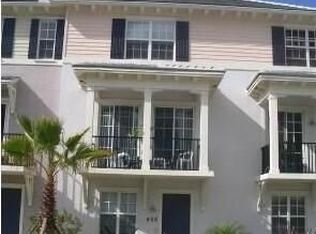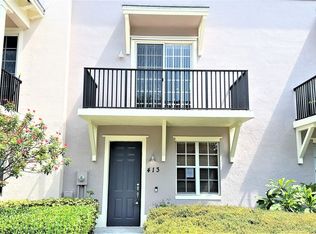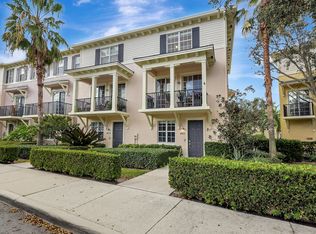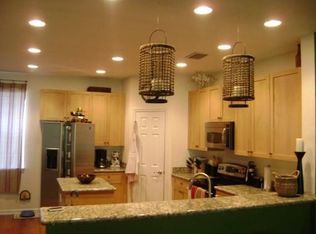Sold for $480,000
$480,000
409 Schoolhouse Road, Jupiter, FL 33458
2beds
1,700sqft
Townhouse
Built in 2006
1,366 Square Feet Lot
$473,400 Zestimate®
$282/sqft
$2,948 Estimated rent
Home value
$473,400
$450,000 - $502,000
$2,948/mo
Zestimate® history
Loading...
Owner options
Explore your selling options
What's special
Introducing a stunning townhome located in the desirable Greenwich neighborhood, just a stone throw away from downtown Abacoa. This spacious residence boasts 2 bedrooms, 2 full baths, and 2 half baths, providing ample room for comfort living. Upon entering, you'll be greeted by a stylish office space, perfect for those who work remote or require a dedicated workspace. The home also features a convenient 2-car garage, ensuring plenty of parking and storage options. The living area is designed with an open concept, allowing for seamless flow and bright, welcoming atmosphere. The kitchen is both functional and aesthetically pleasing, offering ample counter space, modern appliances, and a generous pantry. It's ideal setting for culinary enthusiasts and those who enjoy entertaining guests. The master bedroom is tranquil retreat with a spacious walk in closet, providing ample storage for your wardrobe and personal belongings. The en-suite bathroom offers a relaxing escape with its tasteful design and modern fixtures. The second bedroom is equally inviting, with a well appointed en-suite. This fantastic home is situated close to downtown abacoa, offering a wealth of shopping, dining and entertainment options just minutes away. Whether you're strolling through the vibrant streets or enjoying a meal at one of the local eateries, you'll appreciate the convenience and charm of this location. Don't miss the opportunity to make this gorgeous townhome your new home. Schedule a showing today and experience the perfect blend of comfort, functionality and prime location.
Zillow last checked: 8 hours ago
Listing updated: August 26, 2025 at 08:20am
Listed by:
Connor Peters 561-262-3202,
Water Pointe Realty Group
Bought with:
Andre Huyghues Despointes
Sutter & Nugent LLC
Source: BeachesMLS,MLS#: RX-10904836 Originating MLS: Beaches MLS
Originating MLS: Beaches MLS
Facts & features
Interior
Bedrooms & bathrooms
- Bedrooms: 2
- Bathrooms: 3
- Full bathrooms: 2
- 1/2 bathrooms: 1
Primary bedroom
- Level: T
- Area: 192 Square Feet
- Dimensions: 16 x 12
Kitchen
- Level: 2
- Area: 140 Square Feet
- Dimensions: 14 x 10
Living room
- Level: 2
- Area: 315 Square Feet
- Dimensions: 21 x 15
Heating
- Central
Cooling
- Central Air
Appliances
- Included: Dryer, Washer
Features
- Walk-In Closet(s)
- Flooring: Carpet
- Windows: Panel Shutters (Complete)
Interior area
- Total structure area: 2,226
- Total interior livable area: 1,700 sqft
Property
Parking
- Total spaces: 2
- Parking features: Commercial Vehicles Prohibited
- Garage spaces: 2
Features
- Stories: 3
- Pool features: Community
- Waterfront features: None
Lot
- Size: 1,366 sqft
- Features: < 1/4 Acre
Details
- Parcel number: 30424124190000900
- Zoning: MXD(ci
Construction
Type & style
- Home type: Townhouse
- Property subtype: Townhouse
Materials
- CBS
Condition
- Resale
- New construction: No
- Year built: 2006
Utilities & green energy
- Utilities for property: Cable Connected
Community & neighborhood
Community
- Community features: Bike Storage
Location
- Region: Jupiter
- Subdivision: Greenwich
HOA & financial
HOA
- Has HOA: Yes
- HOA fee: $375 monthly
Other fees
- Application fee: $200
Other
Other facts
- Listing terms: Cash,Conventional
Price history
| Date | Event | Price |
|---|---|---|
| 9/28/2023 | Sold | $480,000-0.8%$282/sqft |
Source: | ||
| 7/20/2023 | Listed for sale | $483,900+72.8%$285/sqft |
Source: | ||
| 12/13/2019 | Sold | $280,000-5.1%$165/sqft |
Source: | ||
| 9/6/2019 | Listed for sale | $295,000+73.5%$174/sqft |
Source: Compass Florida LLC #RX-10559138 Report a problem | ||
| 8/7/2017 | Listing removed | $1,950$1/sqft |
Source: Palm Beaches #RX-10351562 Report a problem | ||
Public tax history
| Year | Property taxes | Tax assessment |
|---|---|---|
| 2024 | $7,289 +55.9% | $410,000 +60.8% |
| 2023 | $4,675 +1% | $254,954 +3% |
| 2022 | $4,630 +2.1% | $247,528 +3% |
Find assessor info on the county website
Neighborhood: 33458
Nearby schools
GreatSchools rating
- 10/10Beacon Cove Intermediate SchoolGrades: 3-5Distance: 0.3 mi
- 8/10Independence Middle SchoolGrades: 6-8Distance: 1.5 mi
- 6/10William T. Dwyer High SchoolGrades: PK,9-12Distance: 0.7 mi
Get a cash offer in 3 minutes
Find out how much your home could sell for in as little as 3 minutes with a no-obligation cash offer.
Estimated market value$473,400
Get a cash offer in 3 minutes
Find out how much your home could sell for in as little as 3 minutes with a no-obligation cash offer.
Estimated market value
$473,400



