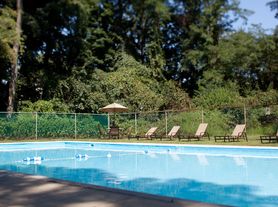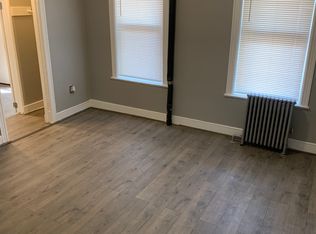Welcome to 409 Sanhican Drive, a beautifully maintained 3-bedroom, 2-bathroom home offering 1,677 square feet of inviting living space in one of Trenton's most desirable neighborhoods. This charming property blends timeless character with modern comfort, making it the perfect place to call home. Inside, you'll find gleaming hardwood floors, fresh neutral paint, and plenty of natural light throughout. The spacious living room features a classic brick fireplace, ideal for cozy evenings or gatherings with friends and family. The kitchen offers stainless steel appliances, ample cabinet space. The bedrooms provide plenty of comfort and space. The finished basement adds a versatile area for a home office, recreation room, or gym, giving you the flexibility to suit your lifestyle. Step outside to enjoy a private fenced patio, perfect for relaxing or entertaining outdoors, along with a two-car garage and additional storage space. Located just minutes from Cadwalader Park, the Delaware River, and downtown Trenton, this home offers both peace and convenience. You'll be close to shops, restaurants, entertainment, and major commuter routes, making it easy to enjoy everything the city and surrounding area have to offer. This home rents for $3,300 per month. Applicants must have a minimum 650 credit score and monthly income of at least 2.5 times the rent. Well cared for, move-in ready, and full of charm, 409 Sanhican Drive is the perfect combination of space, comfort, and location. Schedule your private tour today!
House for rent
$3,300/mo
409 Sanhican Dr, Trenton, NJ 08618
3beds
1,677sqft
Price may not include required fees and charges.
Singlefamily
Available Mon Nov 10 2025
Cats, dogs OK
Window unit, ceiling fan
In unit laundry
2 Parking spaces parking
Natural gas, fireplace
What's special
Finished basementTwo-car garagePlenty of natural lightGleaming hardwood floorsRecreation roomPrivate fenced patioAdditional storage space
- 2 days |
- -- |
- -- |
Travel times
Looking to buy when your lease ends?
Consider a first-time homebuyer savings account designed to grow your down payment with up to a 6% match & a competitive APY.
Facts & features
Interior
Bedrooms & bathrooms
- Bedrooms: 3
- Bathrooms: 2
- Full bathrooms: 2
Heating
- Natural Gas, Fireplace
Cooling
- Window Unit, Ceiling Fan
Appliances
- Included: Dishwasher, Dryer, Microwave, Refrigerator, Washer
- Laundry: In Unit
Features
- Ceiling Fan(s)
- Flooring: Wood
- Has basement: Yes
- Has fireplace: Yes
Interior area
- Total interior livable area: 1,677 sqft
Property
Parking
- Total spaces: 2
- Parking features: Detached, Driveway, On Street, Covered
- Details: Contact manager
Features
- Exterior features: Contact manager
Details
- Parcel number: 1136004000000008
Construction
Type & style
- Home type: SingleFamily
- Architectural style: Colonial
- Property subtype: SingleFamily
Materials
- Roof: Asphalt
Condition
- Year built: 1920
Community & HOA
Location
- Region: Trenton
Financial & listing details
- Lease term: Contact For Details
Price history
| Date | Event | Price |
|---|---|---|
| 10/29/2025 | Listed for rent | $3,300$2/sqft |
Source: Bright MLS #NJME2069008 | ||
| 5/21/2025 | Sold | $305,000+7%$182/sqft |
Source: | ||
| 3/13/2025 | Pending sale | $285,000$170/sqft |
Source: | ||
| 2/26/2025 | Listed for sale | $285,000+105.8%$170/sqft |
Source: | ||
| 12/15/2014 | Sold | $138,500-10.6%$83/sqft |
Source: Public Record | ||

