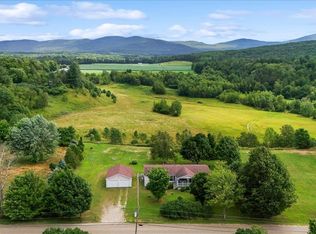Closed
Listed by:
Mary Tryhorne,
Ridgeline Real Estate 802-540-1366
Bought with: Ridgeline Real Estate
$355,000
409 Sand Hill Road, Enosburg, VT 05450
3beds
2,048sqft
Farm
Built in 1880
12 Acres Lot
$367,400 Zestimate®
$173/sqft
$3,223 Estimated rent
Home value
$367,400
$305,000 - $445,000
$3,223/mo
Zestimate® history
Loading...
Owner options
Explore your selling options
What's special
Welcome to 409 Sand Hill Road – A Private Farmhouse Retreat with Cold Hollow Views. Tucked away on a quiet dirt road, this spacious 3-bedroom, 2-bath farmhouse offers the perfect mix of privacy, comfort, and natural beauty. Set on 12 mostly level acres, the property features a mix of fruit and nut trees and is bordered by a dense cedar hedgerow, providing a true sense of seclusion and peace. A classic wraparound porch stretches along the west side of the home—perfect for enjoying golden hour views over the Cold Hollow Mountains. Inside, a generous mudroom welcomes you with a cozy wood pellet stove, ideal for drying gear after outdoor adventures. There is a 1/2 bath just off from the mudroom. The main living space is full of character, with natural light, rich woodwork, and a wood-burning fireplace creating a warm and inviting atmosphere. The kitchen, overlooking the backyard, features a double basin sink and a charming L-shaped blue tile island—perfect for prepping meals or gathering with loved ones. A laundry room with additional storage leads directly into the heated garage, which easily doubles as an office or workshop space. Upstairs, you’ll find three large bedrooms, a bonus room, and a full bath. Whether you're looking for a peaceful full-time residence or a retreat with space to grow and explore, this rare property offers it all—just minutes from local amenities, 30 minutes to Jay Peak, an hour to Burlington, and 2 hours from Montreal. Open House - April 5th 12-2pm
Zillow last checked: 8 hours ago
Listing updated: June 23, 2025 at 02:15pm
Listed by:
Mary Tryhorne,
Ridgeline Real Estate 802-540-1366
Bought with:
Mary Tryhorne
Ridgeline Real Estate
Source: PrimeMLS,MLS#: 5034776
Facts & features
Interior
Bedrooms & bathrooms
- Bedrooms: 3
- Bathrooms: 2
- Full bathrooms: 1
- 1/2 bathrooms: 1
Heating
- Oil, Hot Air
Cooling
- None
Appliances
- Included: Refrigerator, Electric Stove
Features
- Natural Woodwork
- Flooring: Hardwood
- Basement: Dirt Floor,Interior Entry
- Has fireplace: Yes
- Fireplace features: Wood Burning
Interior area
- Total structure area: 2,762
- Total interior livable area: 2,048 sqft
- Finished area above ground: 2,048
- Finished area below ground: 0
Property
Parking
- Total spaces: 1
- Parking features: Dirt
- Garage spaces: 1
Features
- Levels: Two
- Stories: 2
- Patio & porch: Covered Porch
- Frontage length: Road frontage: 714
Lot
- Size: 12 Acres
- Features: Country Setting, Orchard(s), Rural
Details
- Parcel number: 20406510416
- Zoning description: Rural Residential
Construction
Type & style
- Home type: SingleFamily
- Property subtype: Farm
Materials
- Wood Frame, Vinyl Siding, Wood Siding
- Foundation: Stone
- Roof: Metal
Condition
- New construction: No
- Year built: 1880
Utilities & green energy
- Electric: Circuit Breakers
- Sewer: 1000 Gallon
- Utilities for property: Phone
Community & neighborhood
Location
- Region: Enosburg Falls
Other
Other facts
- Road surface type: Gravel
Price history
| Date | Event | Price |
|---|---|---|
| 6/23/2025 | Sold | $355,000-2.7%$173/sqft |
Source: | ||
| 4/3/2025 | Listed for sale | $365,000+166.4%$178/sqft |
Source: | ||
| 1/9/2001 | Sold | $137,000$67/sqft |
Source: Public Record Report a problem | ||
Public tax history
| Year | Property taxes | Tax assessment |
|---|---|---|
| 2024 | -- | $185,400 |
| 2023 | -- | $185,400 |
| 2022 | -- | $185,400 |
Find assessor info on the county website
Neighborhood: 05450
Nearby schools
GreatSchools rating
- 6/10Enosburg Falls Elementary SchoolGrades: PK-5Distance: 4.5 mi
- 6/10Enosburg Falls Junior/Senior High SchoolGrades: 6-12Distance: 4.6 mi

Get pre-qualified for a loan
At Zillow Home Loans, we can pre-qualify you in as little as 5 minutes with no impact to your credit score.An equal housing lender. NMLS #10287.
