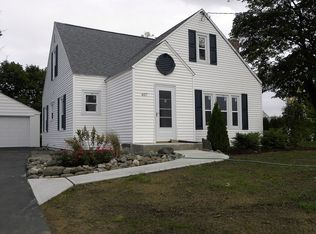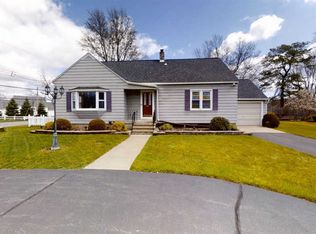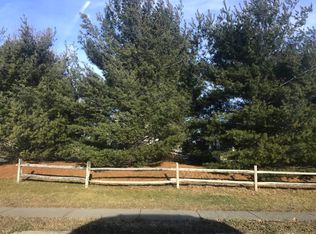Closed
$325,100
409 Sand Creek Road, Albany, NY 12205
3beds
1,330sqft
Single Family Residence, Residential
Built in 1940
0.34 Acres Lot
$332,700 Zestimate®
$244/sqft
$2,745 Estimated rent
Home value
$332,700
$296,000 - $376,000
$2,745/mo
Zestimate® history
Loading...
Owner options
Explore your selling options
What's special
Are you a first-time homeowner or maybe downsizing? An easy walk to South Colonie Schools, shopping or having a bite at the numerous local restaurants. Just a few of the benefits of owning this cute, well maintained 1330 sq. ft rambling ranch style home in the heart of South Colonie. This house has it all, hardwood floors, 3 bedrooms, 1.5 bathrooms, office, eat in kitchen with a double oven, formal dining room, living-room with a gas fireplace and a full basement that's partially finished. Private back yard for entertaining. And don't forget the one car garage with a large shed attached to the back and a huge circular driveway!!! All the mechanicals are in great shape and include central air. Roof is new and house painted 2024. Don't miss this convenient close to everything opportunity!
Zillow last checked: 8 hours ago
Listing updated: July 29, 2025 at 09:47am
Listed by:
James Spear 518-257-0565,
Coldwell Banker Prime Properties,
Leslie G Backus 518-362-6486,
Coldwell Banker Prime Properties
Bought with:
Dominick Ieraci, 30IE0802009
KW Platform
Source: Global MLS,MLS#: 202518757
Facts & features
Interior
Bedrooms & bathrooms
- Bedrooms: 3
- Bathrooms: 2
- Full bathrooms: 1
- 1/2 bathrooms: 1
Primary bedroom
- Level: First
Bedroom
- Level: First
Bedroom
- Level: First
Dining room
- Level: First
Kitchen
- Level: First
Living room
- Level: First
Office
- Level: First
Heating
- Hot Water, Radiant
Cooling
- Central Air
Appliances
- Included: Built-In Electric Oven, Cooktop, Dishwasher, Double Oven, Dryer, Microwave, Range Hood, Refrigerator, Washer
- Laundry: Electric Dryer Hookup, In Basement, Washer Hookup
Features
- High Speed Internet, Walk-In Closet(s), Built-in Features, Ceramic Tile Bath, Eat-in Kitchen
- Flooring: Vinyl, Wood, Carpet, Ceramic Tile, Hardwood
- Doors: Storm Door(s)
- Windows: Screens, Storm Window(s), Window Treatments
- Basement: Full,Heated
- Number of fireplaces: 1
- Fireplace features: Gas, Living Room
Interior area
- Total structure area: 1,330
- Total interior livable area: 1,330 sqft
- Finished area above ground: 1,330
- Finished area below ground: 0
Property
Parking
- Total spaces: 10
- Parking features: Off Street, Workshop in Garage, Paved, Circular Driveway, Garage Door Opener, Heated Garage, Driveway
- Garage spaces: 1
- Has uncovered spaces: Yes
Features
- Patio & porch: Side Porch, Front Porch, Patio
- Exterior features: Garden, Lighting
- Fencing: Wood,Back Yard
- Has view: Yes
- View description: Garden
Lot
- Size: 0.34 Acres
- Features: Level, Private, Road Frontage, Sprinklers In Front, Sprinklers In Rear, Cleared, Garden, Landscaped
Details
- Additional structures: Shed(s), Garage(s)
- Parcel number: 012689 42.1217
- Zoning description: Single Residence
- Special conditions: Standard
Construction
Type & style
- Home type: SingleFamily
- Architectural style: Ranch
- Property subtype: Single Family Residence, Residential
Materials
- Drywall, Vinyl Siding
- Foundation: Block
- Roof: Shingle,Asphalt
Condition
- New construction: No
- Year built: 1940
Utilities & green energy
- Electric: Circuit Breakers
- Sewer: Public Sewer
- Water: Public
- Utilities for property: Cable Available, Cable Connected, Underground Utilities
Community & neighborhood
Security
- Security features: Smoke Detector(s), Carbon Monoxide Detector(s)
Location
- Region: Albany
Price history
| Date | Event | Price |
|---|---|---|
| 7/29/2025 | Sold | $325,100+8.4%$244/sqft |
Source: | ||
| 6/10/2025 | Pending sale | $300,000$226/sqft |
Source: | ||
| 6/4/2025 | Listed for sale | $300,000+175.5%$226/sqft |
Source: | ||
| 6/19/2000 | Sold | $108,900$82/sqft |
Source: Public Record Report a problem | ||
Public tax history
| Year | Property taxes | Tax assessment |
|---|---|---|
| 2024 | -- | $109,500 |
| 2023 | -- | $109,500 |
| 2022 | -- | $109,500 |
Find assessor info on the county website
Neighborhood: 12205
Nearby schools
GreatSchools rating
- 5/10Sand Creek Middle SchoolGrades: 5-8Distance: 0.5 mi
- 7/10Colonie Central High SchoolGrades: 9-12Distance: 0.3 mi
- 6/10Shaker Road Elementary SchoolGrades: K-4Distance: 1.2 mi
Schools provided by the listing agent
- High: Colonie Central HS
Source: Global MLS. This data may not be complete. We recommend contacting the local school district to confirm school assignments for this home.


