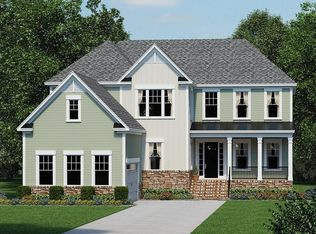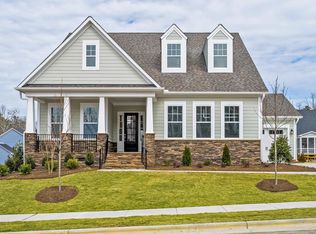Sold for $1,165,000
$1,165,000
409 Saddletop Ct, Raleigh, NC 27606
5beds
4,957sqft
Single Family Residence, Residential
Built in 2018
0.48 Acres Lot
$1,222,800 Zestimate®
$235/sqft
$7,448 Estimated rent
Home value
$1,222,800
$1.16M - $1.30M
$7,448/mo
Zestimate® history
Loading...
Owner options
Explore your selling options
What's special
Stunning, spacious beauty with new paint and carpet just waiting for you to call it home. First-floor in-law suite with private bathroom. The breakfast nook looks over the spacious deck. Enjoy the privacy of a fenced-in yard with plenty of room for a pool. Let's not overlook the office/library, formal dining, and chef's kitchen with loads of storage all with ample natural light. The garage has plenty of room for two cars, along with bonus storage space for tools and toys, and the convenient drop zone has enough room for everyone. Owners Suite is beautifully appointed with a separate walk-in shower, and soaking tub. The second floor also has a step-up bonus room, three additional bedrooms, and 2 bathrooms, and the 3rd floor boasts a huge rec room with a full bathroom and additional storage. The convenient location is quiet, with easy assess to I-40, US1&64 - couldn't be more centrally located near Cary Crossroads. Raleigh address, but within Cary city limits.
Zillow last checked: 8 hours ago
Listing updated: October 27, 2025 at 11:32pm
Listed by:
Rae M Chavez 919-638-0916,
Weichert, Realtors-Mark Thomas,
Susie Kless 919-724-7203,
Weichert, Realtors-Mark Thomas
Bought with:
Pam Madigan, 236478
Oak City Properties
Source: Doorify MLS,MLS#: 2526336
Facts & features
Interior
Bedrooms & bathrooms
- Bedrooms: 5
- Bathrooms: 6
- Full bathrooms: 5
- 1/2 bathrooms: 1
Heating
- Electric, Forced Air, Natural Gas, Zoned
Cooling
- Heat Pump, Zoned
Appliances
- Laundry: Upper Level
Features
- Entrance Foyer, Storage
- Flooring: Carpet, Ceramic Tile, Hardwood
- Number of fireplaces: 1
Interior area
- Total structure area: 4,957
- Total interior livable area: 4,957 sqft
- Finished area above ground: 4,957
- Finished area below ground: 0
Property
Parking
- Total spaces: 2
- Parking features: Attached, Concrete, Driveway, Garage
- Attached garage spaces: 2
Features
- Levels: Three Or More
- Stories: 3
- Patio & porch: Deck, Porch
- Has view: Yes
Lot
- Size: 0.48 Acres
- Dimensions: 219*228*146*50
Details
- Parcel number: 0772735798
Construction
Type & style
- Home type: SingleFamily
- Architectural style: Transitional
- Property subtype: Single Family Residence, Residential
Materials
- Fiber Cement
Condition
- New construction: No
- Year built: 2018
Community & neighborhood
Location
- Region: Raleigh
- Subdivision: Pritchett Farm
HOA & financial
HOA
- Has HOA: Yes
- HOA fee: $125 monthly
Price history
| Date | Event | Price |
|---|---|---|
| 10/13/2023 | Sold | $1,165,000-1.3%$235/sqft |
Source: | ||
| 9/17/2023 | Contingent | $1,180,000$238/sqft |
Source: | ||
| 8/23/2023 | Price change | $1,180,000-3.7%$238/sqft |
Source: | ||
| 8/10/2023 | Listed for sale | $1,225,000+74.8%$247/sqft |
Source: | ||
| 1/29/2019 | Sold | $700,890+0.8%$141/sqft |
Source: | ||
Public tax history
| Year | Property taxes | Tax assessment |
|---|---|---|
| 2025 | $9,666 +2.2% | $1,125,423 |
| 2024 | $9,457 +19.9% | $1,125,423 +43.4% |
| 2023 | $7,885 +3.9% | $784,955 |
Find assessor info on the county website
Neighborhood: 27606
Nearby schools
GreatSchools rating
- 7/10Swift Creek ElementaryGrades: K-5Distance: 0.5 mi
- 7/10Dillard Drive MiddleGrades: 6-8Distance: 1.3 mi
- 8/10Athens Drive HighGrades: 9-12Distance: 2.6 mi
Schools provided by the listing agent
- Elementary: Wake County Schools
- Middle: Wake County Schools
- High: Wake County Schools
Source: Doorify MLS. This data may not be complete. We recommend contacting the local school district to confirm school assignments for this home.
Get a cash offer in 3 minutes
Find out how much your home could sell for in as little as 3 minutes with a no-obligation cash offer.
Estimated market value$1,222,800
Get a cash offer in 3 minutes
Find out how much your home could sell for in as little as 3 minutes with a no-obligation cash offer.
Estimated market value
$1,222,800

