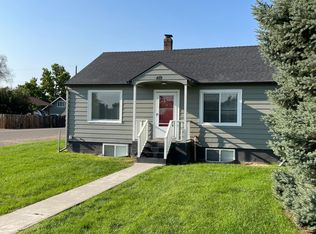Sold
Price Unknown
409 SW 2nd St, Fruitland, ID 83619
2beds
1baths
1,043sqft
Single Family Residence
Built in 1915
9,147.6 Square Feet Lot
$275,600 Zestimate®
$--/sqft
$1,346 Estimated rent
Home value
$275,600
Estimated sales range
Not available
$1,346/mo
Zestimate® history
Loading...
Owner options
Explore your selling options
What's special
Recently Renovated Home with Modern Upgrades! This beautifully renovated property boasts a fresh, contemporary feel with a wide range of updates. Features include Brand New Roof (2024/2025) for added peace of mind. Fresh Exterior & Interior Paint creating a bright and inviting atmosphere. New Carpet & Luxury Vinyl Plank (LVP) Flooring throughout for style and durability. Gourmet Kitchen with new cabinets, sleek countertops, full tile backsplash, and a black composite sink with disposal. Stainless Steel Appliances, including a gas range, dishwasher, refrigerator, and built-in microwave. Quality Workmanship is evident in every corner of the home. Spacious Lot with alley access, providing ample outdoor space and convenience. This is a must-see home offering comfort, style, and modern amenities!
Zillow last checked: 8 hours ago
Listing updated: June 16, 2025 at 10:34am
Listed by:
Nick Cracolice 208-866-7810,
ERA West Wind Real Estate,
Karen Pestka 208-871-6436,
ERA West Wind Real Estate
Bought with:
Rebecca Musser
True North Real Estate Group, LLC
Source: IMLS,MLS#: 98940802
Facts & features
Interior
Bedrooms & bathrooms
- Bedrooms: 2
- Bathrooms: 1
- Main level bathrooms: 1
- Main level bedrooms: 2
Primary bedroom
- Level: Main
Bedroom 2
- Level: Main
Heating
- Ductless/Mini Split
Cooling
- Ductless/Mini Split
Appliances
- Included: Gas Water Heater, Tankless Water Heater, Dishwasher, Disposal, Microwave, Oven/Range Freestanding, Refrigerator
Features
- Breakfast Bar, Pantry, Laminate Counters, Number of Baths Main Level: 1
- Flooring: Carpet
- Has basement: No
- Has fireplace: No
Interior area
- Total structure area: 1,043
- Total interior livable area: 1,043 sqft
- Finished area above ground: 1,043
- Finished area below ground: 0
Property
Parking
- Parking features: RV Access/Parking, Alley Access
- Has garage: Yes
Features
- Levels: One
- Fencing: Partial
Lot
- Size: 9,147 sqft
- Features: Standard Lot 6000-9999 SF
Details
- Parcel number: F3300012011A
Construction
Type & style
- Home type: SingleFamily
- Property subtype: Single Family Residence
Materials
- Frame, Wood Siding
- Roof: Composition
Condition
- Year built: 1915
Utilities & green energy
- Water: Public
- Utilities for property: Sewer Connected, Cable Connected
Community & neighborhood
Location
- Region: Fruitland
Other
Other facts
- Listing terms: Cash,Conventional
- Ownership: Fee Simple
Price history
Price history is unavailable.
Public tax history
| Year | Property taxes | Tax assessment |
|---|---|---|
| 2025 | -- | $202,211 -1.7% |
| 2024 | $17 | $205,620 +9.1% |
| 2023 | $17 | $188,392 |
Find assessor info on the county website
Neighborhood: 83619
Nearby schools
GreatSchools rating
- 4/10Fruitland Middle SchoolGrades: 5-8Distance: 0.6 mi
- 6/10Fruitland High SchoolGrades: 9-12Distance: 0.3 mi
- NAFruitland Elementary SchoolGrades: PK-4Distance: 0.7 mi
Schools provided by the listing agent
- Elementary: Fruitland
- Middle: Fruitland
- High: Fruitland
- District: Fruitland School District #373
Source: IMLS. This data may not be complete. We recommend contacting the local school district to confirm school assignments for this home.
